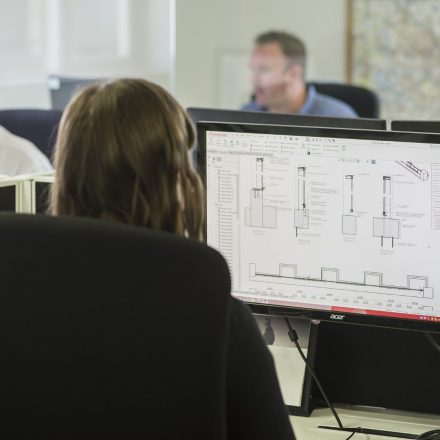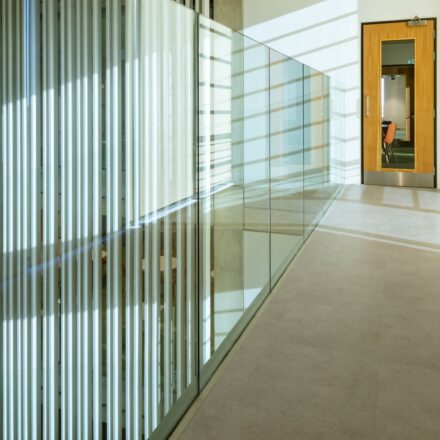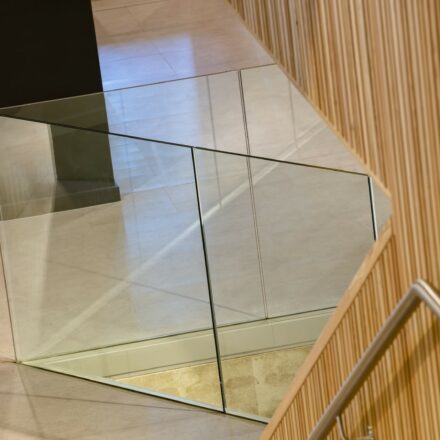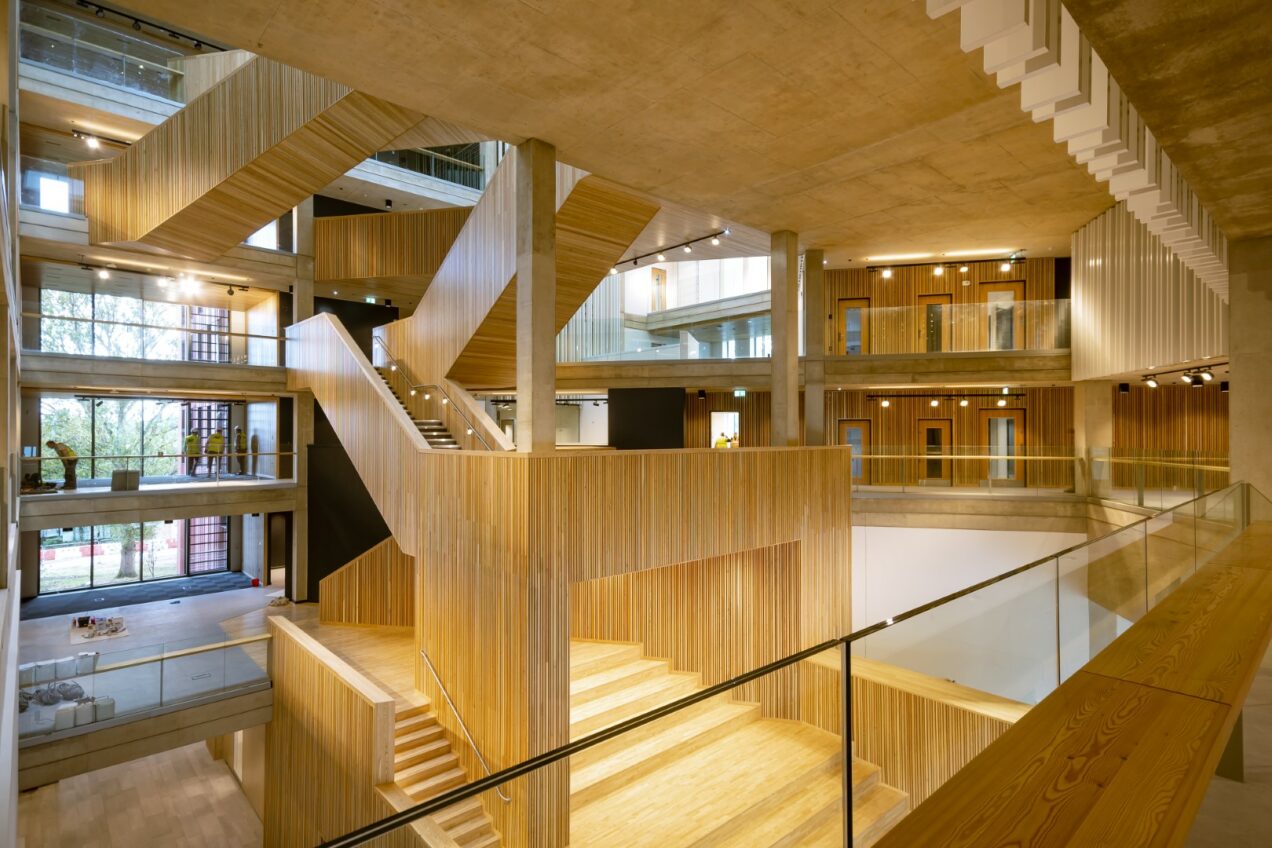University of Warwick
University of Warwick – Faculty of Arts Building, Warwick.
The New Faculty of Arts Building in Warwick is set within the landscaped campus of the University with the New Building to become the cultural heart of the University. The new building provides an interdisciplinary learning and research space and will also host events and exhibitions for campus communities and the public. The Building was designed by Feilden Clegg Bradley Studios with support from Buro Happold and constructed by Bowmer & Kirkland whom we worked with to supply, design and install the full Balustrade Package.
Working closely with the B&K projects team, we had extensive contact to enable us to propose a solution that coordinated with the design team and architect’s intentions, whilst offering the most modular solution that would allow for a streamlined install on site. Interestingly, sustainable construction methods used across the project saved approximately 263.8 tonnes of carbon compared to the use of cement and like all buildings across the campus; the building also has photovoltaic panels installed on its roof generating green electricity.
Following correspondence with the projects team, we proposed the following:
- B20 Stainless Steel and Single Mid Rail to Roof Areas
- B40 Structural Glass Balustrades to Internal and External Voids
- B20 Flat Bar Steel Posts, Bases and Shelf Support Brackets
- B10 Wall Handrails to Stairs
Our balustrade product installed across the project totalled 1216.2 metres!
Project Specification Features
-

Balustrade Loading
B40 Balustrades installed to void areas met a loading of 3kN/m as per requirements of Document K ‘where crowds gather’
-

Balustrade Height
Levels 4 and 5 had 1500mm high B40 glass balustrade to enhance safety
-

Glass Infill
21.5mm thick clear toughened, heat soaked and laminated glass to support the loading required


