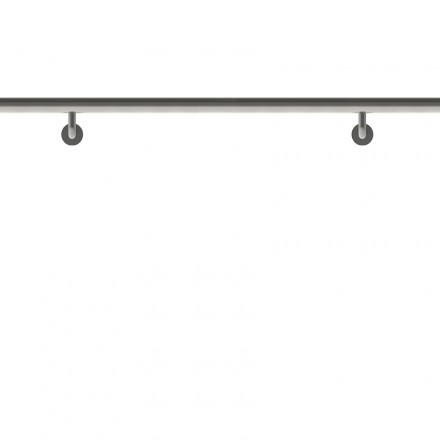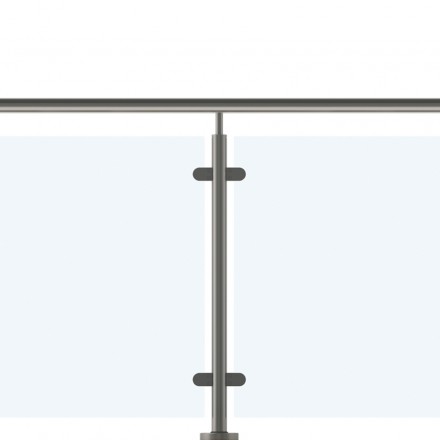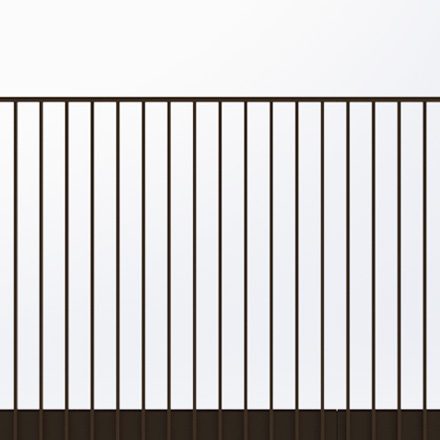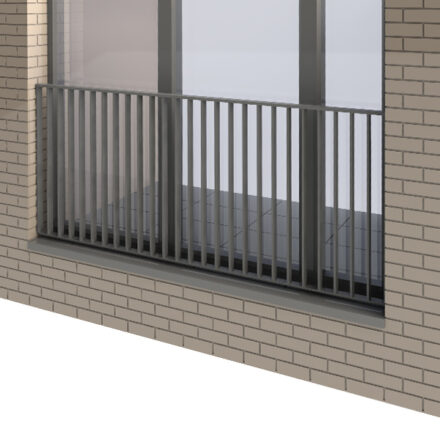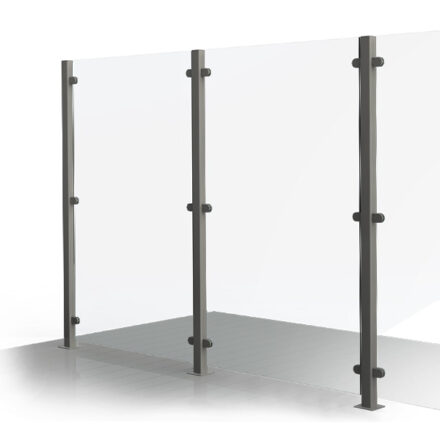A1
A2
A3
A4
A5
A6
A7
A8
A9
A10
B1
B2
B3
B4
B5
B6
B7
B8
B9
B10
Handrails should be continuous around intermediate landings. BS8300
Handrails should be oval or circular in profile, and profiles should have rounded edges with a radius of at least 15mm. BS8300
Handrails should be easy & comfortable to grip and should not be hot or cold to touch. BS8300
Handrails should be between 900mm and 1000mm above the pitch line of stairs or between 900 and 1100mm above landings. BS8300
Handrails should contrast in colour & luminescence with the surroundings. BS8300
Handrails or Balustrades should be provided to both sides of a ramp or stairs. BS8300
The surface width of a stair or ramp should be 1200mm and the minimum width between handrails should be 1000mm. BS8300
Balustrades and Handrails should also comply with the relevant points in Building Regulations. Doc K and Doc M and BS5395-1:2010
Handrails should extend 300mm beyond the top and bottom of a ramp and be scrolled. BS8300
Handrails should be terminated in a way that will reduce the risk of clothing being caught. BS8300
For balustrades guarding landing areas and balconies the top of all handrails should be a minimum height of 1100mm above finished floor level for nonresidential. This can reduce to 900mm in certain residential applications if required. BS 5395 Part 1 & BS6180
Minimum load requirements to comply with the tables shown in the following regulations and should not deflect in an alarming way. BS EN 1991-1-7:2006, Also BS 6180 & BS6399
Flights and landings should be guarded at the sides:
- In dwellings - when there is a drop of more than 600mm.
- In other buildings - when there are two or more risers.
Doc K & BS 6180
Balustrades:
- Are required where difference in levels is greater than 375mm for non residential.
- To be 900mm high for residential.
- To be 1100mm high for non-residential.
BS 5395 Part 1 & BS6180
Handrails:
- Handrails should be set at heights that are convenient for all users.
- Profiles of handrails should be either circular with a diameter of between 40/50mm or oval with a width of 50mm.
- Handrails should not protrude more than 100mm into the width of the stair.
- There should be a clearance between the handrail and adjacent wall surface of 50mm.
- There should be a clearance of at least 50mm between a support and underside of handrail.
- Secondary handrails at 600mm height from the pitch line of the stairs should be in place for people of short stature.
Doc M & BS8300
Handrails should extend at least 300mm on plan beyond the top and bottom nosing of a flight or flight or steps, providing it does not project into an access route. BS 5395 Part 1
Staircases to have a handrail on both sides if they are wider than 1m. In a public building flights wider than 1800mm should be divided into flights which are not wider than 1800mm. Doc K
Every stair should have two continuous handrails, one on each side of the stair. BS 5395 Part1
Where possible handrails should continue across intermediate landings at a vertical height to top of handrail above the landing of between 900mm to 1100mm. BS 5395 Part 1
For buildings where likely users include children under 5 years of age, there should not be gaps in balustrades which permit a sphere of 100mm to pass through (this does not apply to the triangle formed by the tread and riser, except in dwellings and flats, providing the barrier line is not more than 50mm above the pitch line). Children should not readily be able to climb the guarding. Doc K , BS 5395 Part 1 & BS6180
Handrails should:
- Allow the entire hand to form a grip around them.
- Provide adequate resistance to hand slippage.
- Not be hot or cold to the touch.
- Contrast in colour to the background against which they are seen.
BS 5395 Part 1 & Doc M
Handrail heights should be between 900mm and 1000mm measured to the top of the handrail from the pitch line or floor. Doc K
