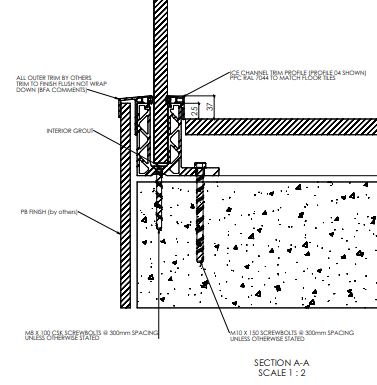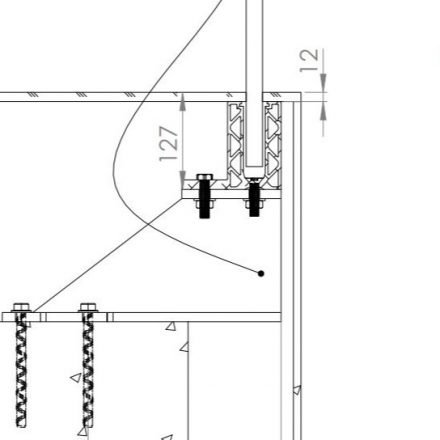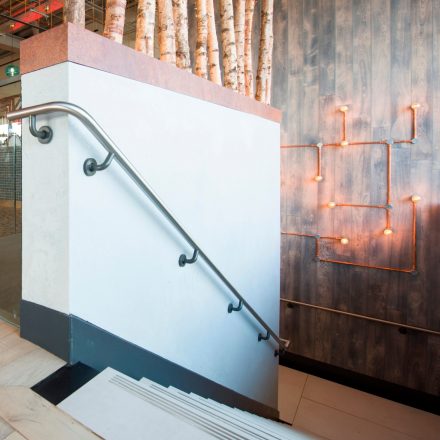John Lewis Oxford
John Lewis Oxford – The anchor store at the heart of the new £440m Westgate Oxford redevelopment.
This 120,000 sq ft John Lewis store is the 49th for the retail chain. This state-of-the-art store aims to “reinvent the department store for the 21st century” and, as stated by John Lewis managing director Paula Nickolds, further develop “brand John Lewis”.
The Challenge
With high expectations and aims for the interior fit-out of the BrookerFlynn designed store, the project presented a number of challenges:
- The store had to maintain brand consistency with other recent John Lewis store developments, such as in Leeds, Edinburgh and White City.
- On the stairs, the balustrade base channel had to be elevated up from the concrete slab by 175mm and cantilevered away from the slab by 122mm.
- There was a complex logistical integration with the wider Westgate Oxford development by Laing O’Rourke.
Project Achievements
Mace Construction appointed BA Systems to design, manufacture and install a balustrade solution to the voids and restaurant stairs. The design and delivery challenges demanded a number of creative solutions.
-

Integration with other trades
The B40 Frameless Glass balustrade was provided for the atrium voids. The ICE2 base channel was fixed at an early first fix stage. Following the progression of the surrounding trades, the glass and top capping handrail were installed. Base channel capping trims were fitted to coordinate with the finished floor level.
-

Bespoke design of secondary steelwork
On the restaurant stair, the B40 balustrade was installed. On the landing areas, to accommodate the level changes from the concrete slab to the balustrade channel, the BA Systems design team developed a bespoke steel bracket to support the balustrade base channel.
-

Wall handrails
The restaurant balustrade was complimented with a B10 Wall Handrail. The satin stainless steel handrail was designed with polyester powder coated handrail brackets to match the Scandi-inspired rooftop restaurant design.