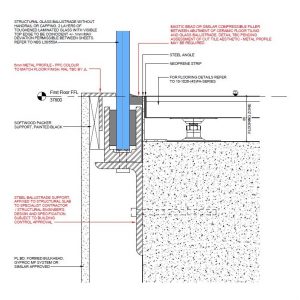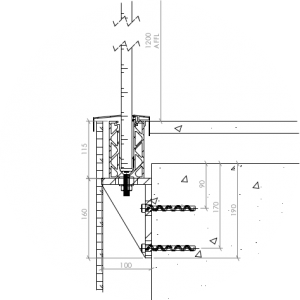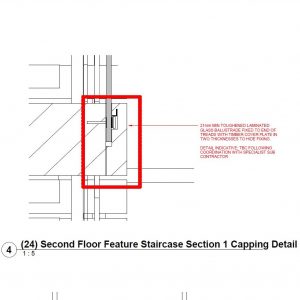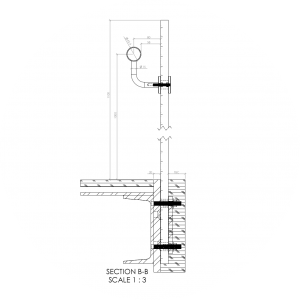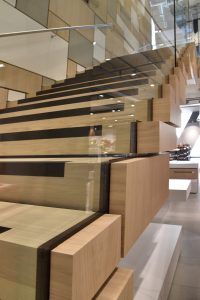John Lewis Leeds
John Lewis Leeds – A 250,000 square foot flagship anchor store for the Victoria Gate retail and leisure development.
This Hammerson owned scheme, holds 42,000 square metres of retail and leisure space. The John Lewis store is a first for Leeds and will be the largest John Lewis store outside London. The development brings an exciting new range of high end shopping brands to Leeds. David Atkins, chief executive of Hammerson, said: “Leeds has an excellent reputation for high end shopping and bringing John Lewis to the city will reinforce Leeds’ position amongst both retailers and shoppers.”
The Challenge
This high-profile store required an exceptional finish to complement this significant new John Lewis development. With this high benchmark, our design team were faced with a number of challenges when engineering our balustrade solution:
- The John Lewis Leeds store needed to establish a balustrade benchmark for other future stores.
- The balustrade needed to be consistent with the John Lewis brand represented in stores across the UK.
- There was a very tight programme to follow so that the store could open on the 20th October 2016.
- In the main void areas, the balustrade had to be offset from slab edge to maintain walkway widths.
- With 4 store levels, access to the balustrade on the voids would be a challenge.
- The feature stair, which is a central design element of the building, would require significant design coordination with the stair contractor to ensure the balustrade would suit.
The Solution
BA Systems were appointed by Mace to provide their design-led solutions to this flagship John Lewis Leeds store.
The central escalator voids, were designed to provide scale to the store, meaning that our B40 balustrade system would enhance the natural light to all levels of the store. A specialist wooden handrail profile was chosen for the balustrade to complement the store design.
The BA Systems’ design team initially identified potential balustrade deflection problems with the architectural proposal (Fig. 1). This detail was then developed (Fig. 2) to include for a steel fin that would minimise the horizontal deflection. A full set of structural calculations were provided to ensure that the balustrade, with the revised fixing detail, would exceed the relevent building regulations. Installation could then be carried out from the central scaffold to fix the steel brackets and aluminium channel to the outside of the concrete slab.
Fig. 2 – The BA Systems
proposal for the atrium
balustrade fixing detail.
The B40 Balustrade system with an accompanying B10 Handrail was also chosen for the feature stair balustrade, 4th floor restaurant stair, and Eastgate entrance stair.
The feature stair required significant coordination with the stair manufacturer on the tread detail. BA Systems proposed a 12mm steel fixing plate (Fig. 4) to clamp the glass to the tread. The stair contractor could then embed the fixing bolts into the timber tread ends to give a seamless appearance to the stair (Fig. 5) without compromising the structural integrity of the balustrade.
Fig. 4 – The BA Systems proposal
for the feature stair detail.
The Outcome
With a final opening date of the 20th October 2016, take a look at the videos below of the John Lewis team putting the final touches to this impressive store.
Project Achievements
-
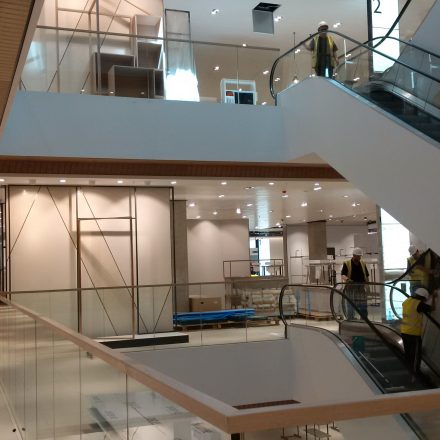
Installation excellence
A quick initial start on site and a swift installation ensured that BA Systems played their part in delivering the project on time.
-
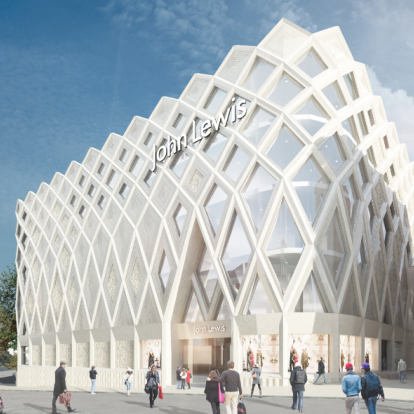
Successful completion
Following proactive, early-stage design development, BA Systems successfully completed their first project with Mace Group.
Contractor Testimonial
BA Systems provided a proactive and flexible design service with excellent on-time delivery and installation of quality products.
Kyle McGory, Commercial Manager



