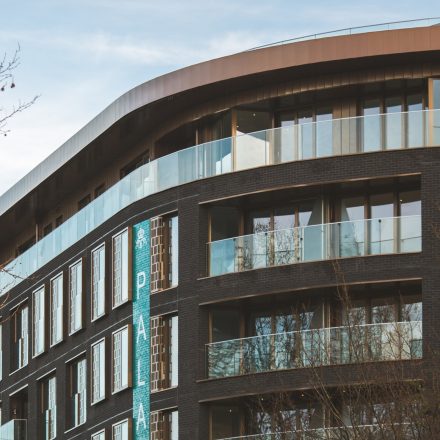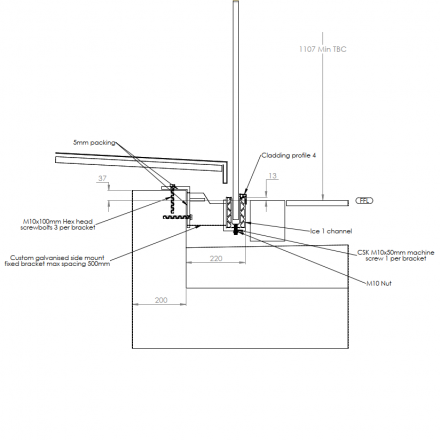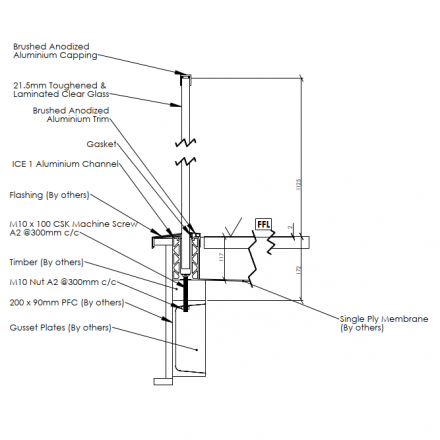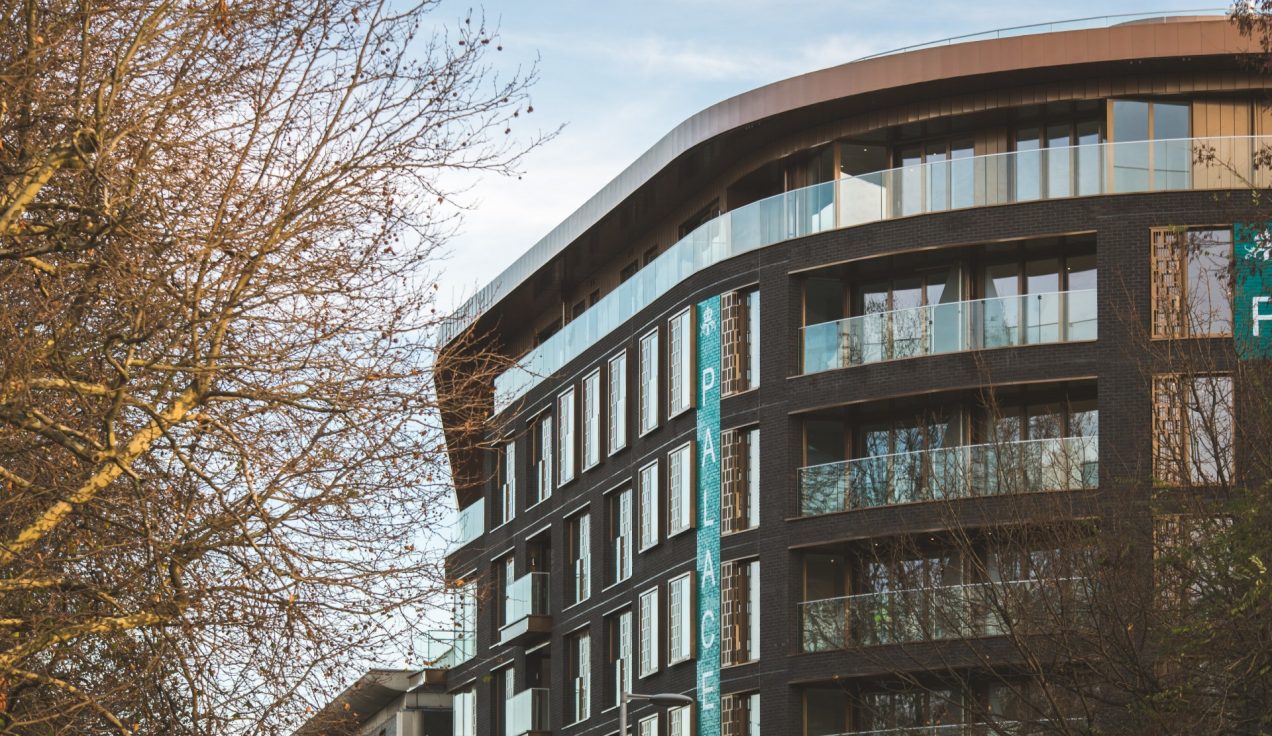Palace View, Lambeth High Street
Palace View, a residential conversion of a 66,000 sq ft commercial building to deliver 14 affordable homes and 55 high-end apartments.
This Taylor Wimpey project is situated next to the stunning Lambeth Palace. Some of the penthouse apartments offer magnificent views of the Westminster landmarks, including the Palace of Westminster.
The Challenge
This Palace View project was designed by White Ink Architects and main contracted by McAleer & Rushe. Due to the prestigious location of the project, there was high demands on the facade of the building. This presented a number of initial design and delivery challenges:
- There were varying floor levels and fascia and waterproofing interface requirements.
- The balconies were constructed from a steel frame. Balustrade installation had to be accurately sequenced with the steel balcony installation.
- The balustrade product had to interface with the bronze feature cladding and fascia.
The Solution
Following significant pre-contract design support, we were contracted by McAleer & Rushe to deliver the supply and installation of the balustrade and handrail requirements. Externally, the B40 Balustrade with 21.5mm toughened and laminated glass was provided to the balconies and terraces. This was accompanied with B20 Post and Infill privacy screens. Internally, the B20 Post and Infill balustrade and B10 Wall Handrail was proposed for the stair core requirements.
-

Value Engineering
Initially, the project was designed with curved toughened and laminated glass. Our pre-contract team offered a faceted balustrade solution that did not compromise the aesthetics or compliance of the balustrade.
-

Bespoke Secondary Steelwork
To accommodate the varying floor levels and concrete slab details, our team designed a number of bespoke galvanised secondary steel brackets to cantilever the balustrade to the necessary position.
-

Integration With Surrounding Trades
To ensure our balustrade base fixing detail effectively integrated with the balcony fascias and cladding, we provided trims that clipped on to our channel at second fix install stage.


