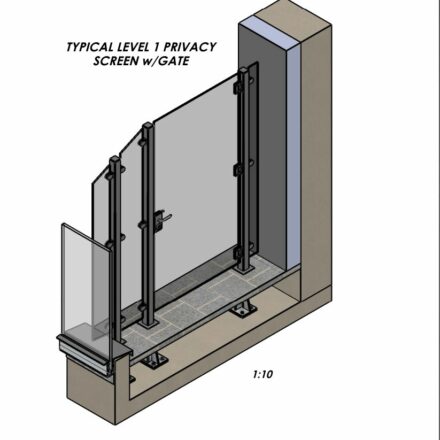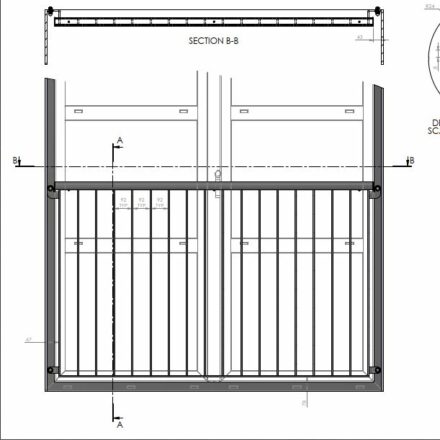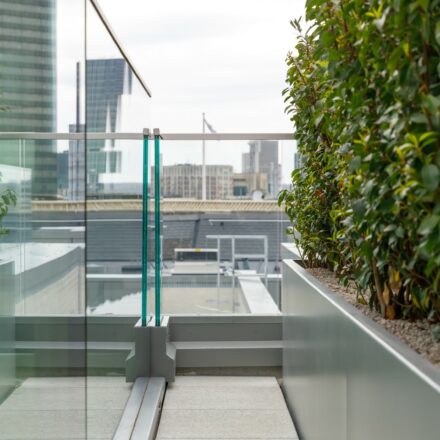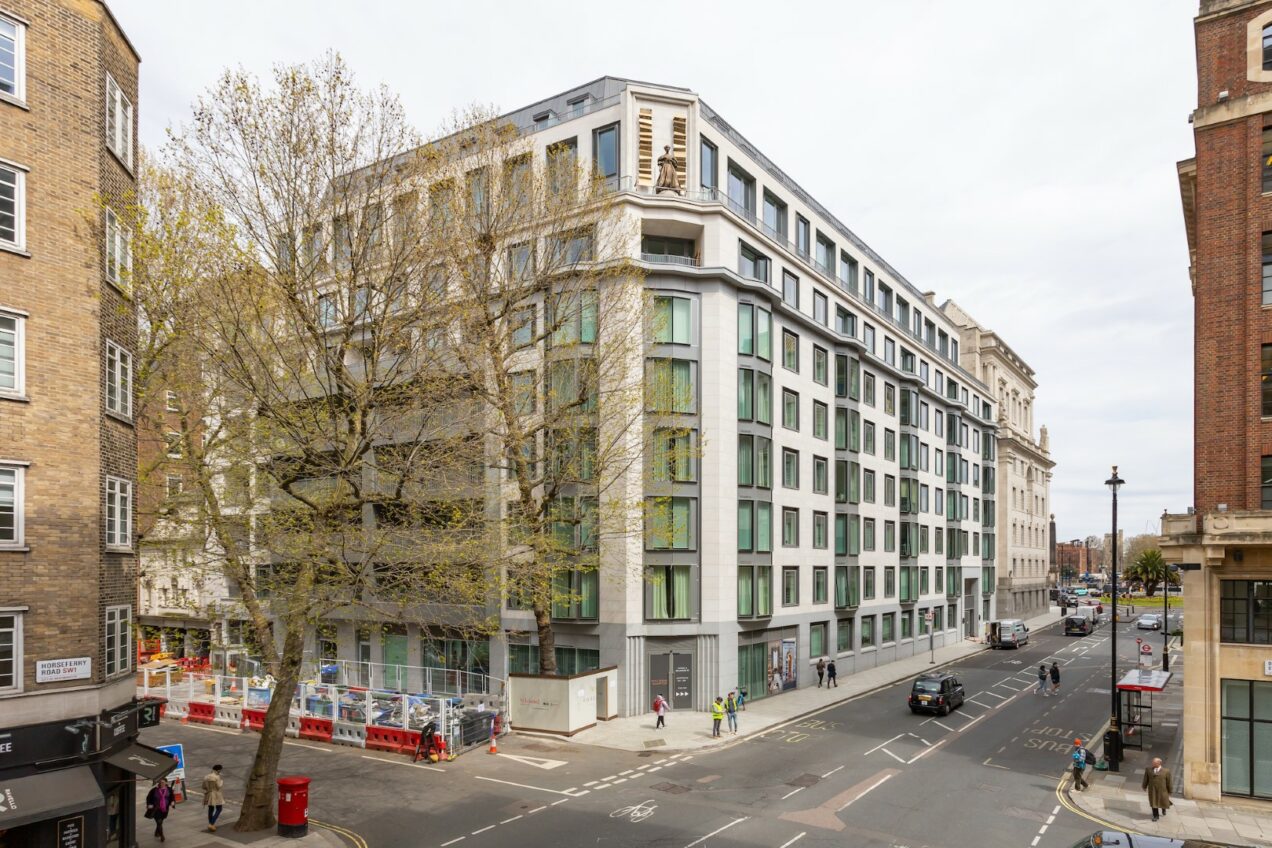Millbank & Ergon House
Located in the City of Westminster, the project contains two elements; Ergon House, a new build of 108 apartments and the refurbishment of Grade II listed 9 Millbank from commercial use to residential with 68 apartments. The client, Berkeley Homes obtained planning permission for the scheme with the assistance of Design Delivery Unit, creating a landmark residential address that captures the very essence of British Luxury and style, developed by Eric Parry Architects.
Berkeley Homes appointed a façade contractor to carry out the works associated with the building façade, this included the external Balustrade package. We were pleased to be appointed by their chosen façade contractor, Alumet Systems.
In contact with their pre-construction team, we were able to scope out our proposal during the early stages of the project giving us time to come up with the most suitable and cost-effective solution. We discussed various design options and provided a number of quote revisions which were discussed by both the pre-con team and later the construction teams. As part of our pre-con process, with the assistance of our in-house design team, we provided design support during the early stages enabling Alumet to visualise the end result well ahead of commencing on-site. Following extensive work on the scope of the package, we were pleased to be appointed for the full Balustrade package which covered a variety of areas and systems.
The full scope included the following systems:
- B50 Vertical Bar Juliet Balconies
- B50 Vertical Bar Balustrades to Projecting and Inset Balconies
- B40 Roof Terrace Balustrades, Parapet and Surface Mounted
- B10 Handrail to Roof Terrace
- Privacy Screens to Balcony Terraces
Specification Details
-

Privacy Screens
50 x 50mm box section steel posts PPC coated to a standard RAL colour with 11.5 thick opaque privacy toughened and laminated glass
-

Juliette Balconies
No support balusters – glass mounted directly to the window frames with stainless steel stud and spacer assemblies and stainless steel bosses and gaskets
-

Glass Panels
Glass Panels to Level 7 and Level 9 Parapet Balustrades were 350mm high, taking the overall non climbable height to 700mm above FFL


