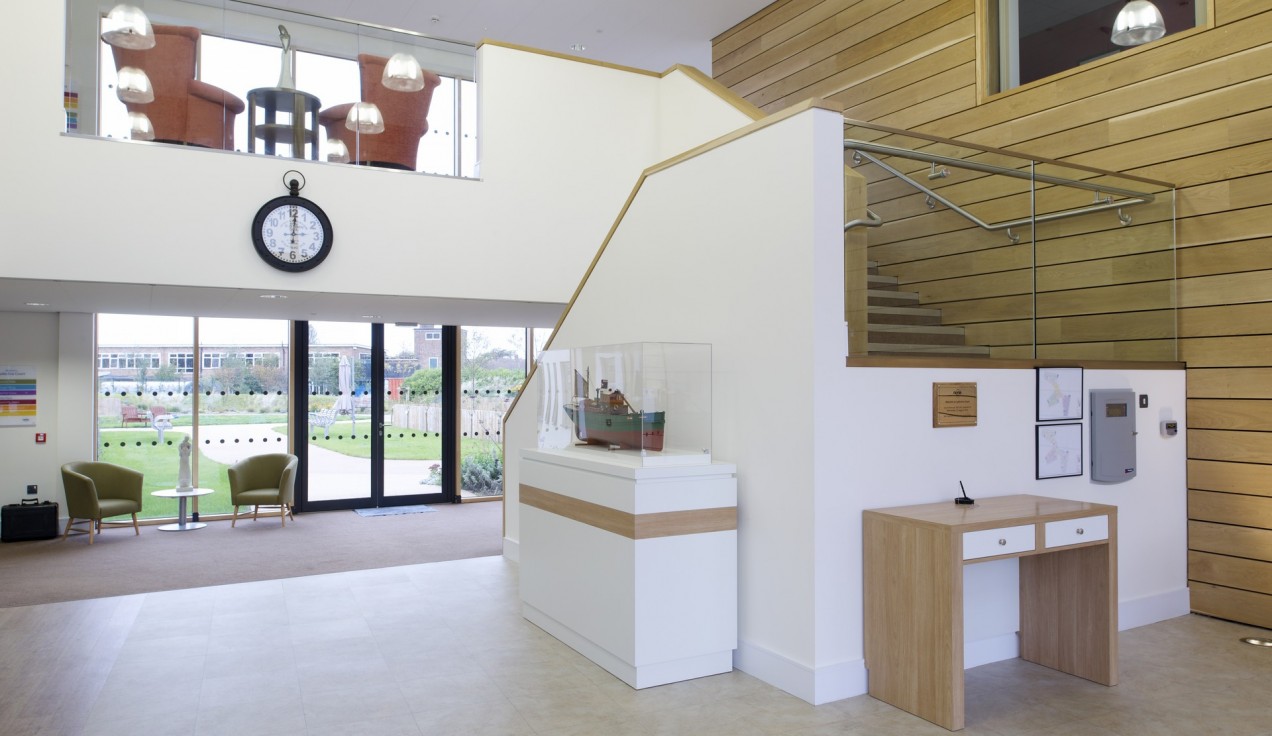Lydia Eva Court Care Home
The vision of the scheme was to provide a care home that allows for people with dementia to live as independently as possible, whilst at the same time providing an environment that supports, empowers and enriches these individuals.
The architects designed the scheme of 88 apartments divided into six wings, including a range of amenities and a large roof terrace. Glass balustrades were used extensively disseminating natural light throughout the building, at the same time providing a sense of space
Project Achievements
BA Systems worked closely with the architects to achieve their goals using frameless glass balustrading on the landings and stainless steel and glass infill panel balustrading on the stairs.


