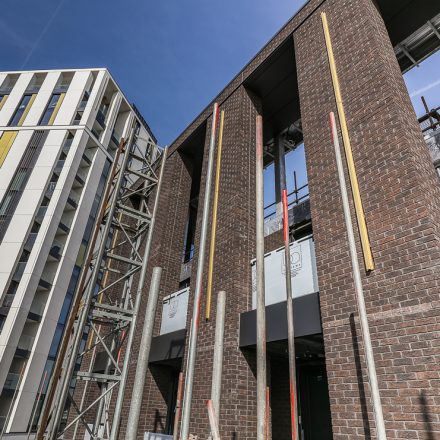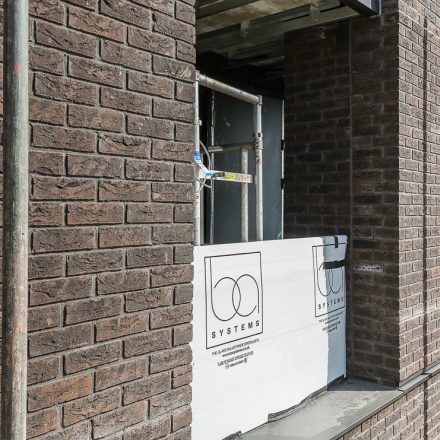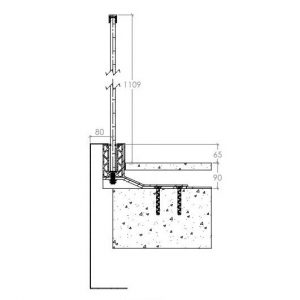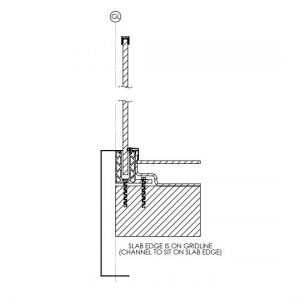Lewisham Gateway
Lewisham Gateway – Providing around 900 new homes in one of the largest regeneration schemes in south-east London.
The regeneration scheme is set to complete in 2021. Phase 1A of the project is now complete and delivers 193 apartments in two blocks of 25 and 15 storeys. Phase 1B is in construction and brings two buildings of 15 and 22 storeys providing 169 new homes.
The Challenge
The initial outline planning application for the master plan was submitted by Muse Developments in 2006. John Sisk & Sons were appointed to deliver Phase 1A with PRP Architects and Phase 1B with Sprunt. The vision for this dramatic transformation of the Lewisham region created a high benchmark for the scheme. With the striking gold cladding and protruding balconies on every floor of the towers’, the project created a number of challenges in the initial stages of this development.
- The site is located in the centre of a busy road network, creating logistical challenges.
- There was an extensive integration between the waterproofing, balustrade and cladding details.
- Phase 1A presented design challenges with conflicting concrete slab heights and levels.
The Solution
Following an early stage pre-contract design collaboration, BA Systems were contracted by John Sisk & Sons to deliver glass balustrades to the concrete balconies and roof terrace areas.
The B40 Frameless Glass Balustrade was offered for all areas on the building. This is complemented with a low profile aluminium capping handrail and base channel cover trims. In some terrace areas a B20 Privacy Screen was provided.
For the Phase 1A contract, the BA Systems design team developed a bespoke galvanised steel bracket to offset mount the balustrade base channel from the concrete slab (Fig. 1). The design team also approached the named cladding sub-contractor to coordinate the integration detail with the balcony fascias.
Following the successful completion of Phase 1A, BA Systems collaborated with John Sisk & Sons and Sprunt Architects to make some fundamental changes to the concrete slab detail on Phase 1B. This enabled a simplified balustrade fixing detail, where the base channel could be fixed directly to the concrete slab (Fig. 2). The revised fixing detail made way for commercial advantages and a quicker installation.
Project Achievements
-

Sub-Contractor Collaboration
The BA Systems design and contracts team worked with John Sisk & Sons to collaborate design and installation with the named cladding sub-contractors.
-

Contract Award
The successful completion of Phase 1A prompted the award of the glass balustrade package on Phase 1B.




