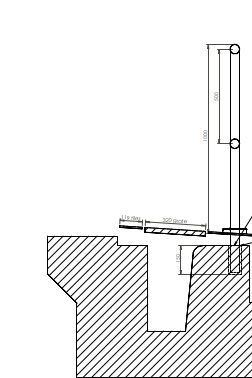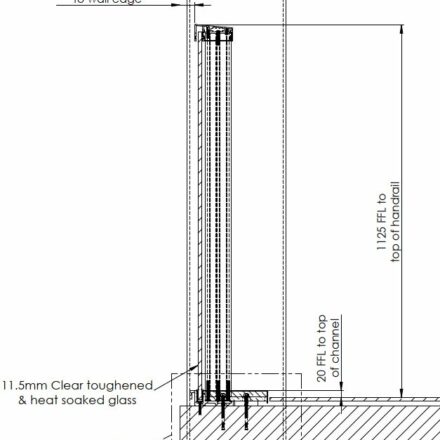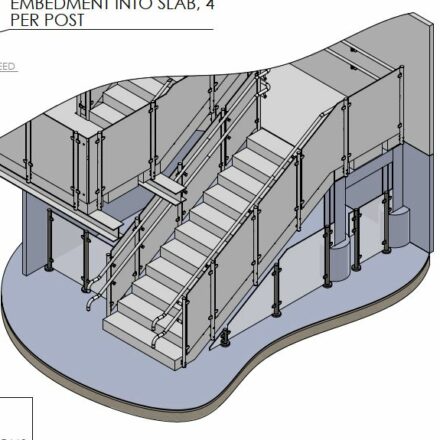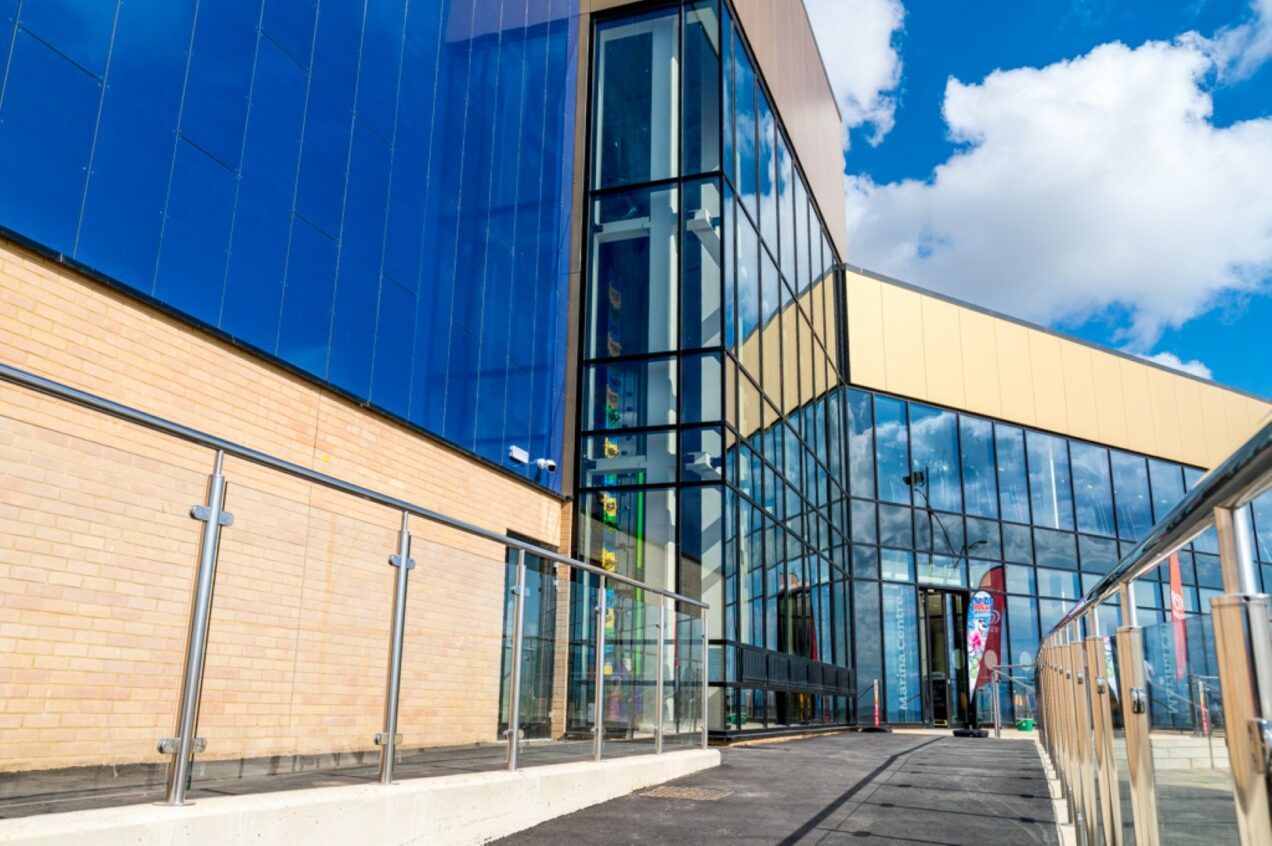Great Yarmouth Marina Centre
The all-new Great Yarmouth Marina Centre along the Great Yarmouth Seafront has been led by the council’s £26m investment to upgrade the previous resort and support community health and well-being. The exciting new destination provides a luxury attraction benefiting the whole borough whilst acting as a catalyst for potential further investment and being a vital community hub for the promotion of both indoor and outdoor activity. The project was funded by the Council including a phenomenal 2.5m secured from the Government’s Getting Building Fund, via New Anglia Local Enterprise Partnership. The Leisure Centre now provides a state-of-the-art complex accommodating a wide variety of community, sports, and leisure activities supporting health and well-being.
The old Marina Center closed to the public on the 31st of October 2019 for the demolition works to begin, Morgan Sindall was then appointed as the Main Contractor. We began a correspondence with both the council and a cost consultancy as early as September 2019 to try and establish who would be leading the project and to understand the potential requirements for Balustrades and Handrails. We then registered our interest via the council and QS company, Allaman Woodcock, on their preferred supplier database. Whilst the project was in the early stages, design support didn’t commence until over a year later when we touched base with the architects to offer technical support for the balustrade detailing.
BA Systems were then put in touch with both the Commercial and Design teams of Morgan Sindall who were appointed for the full construction works. Our internal technical team and engineers provided design suggestions, including offering some value engineering options to provide the most cost-effective proposal for the team. This included several quote revisions and online meetings to finally submit a proposal that was approved by the team and we were awarded the final contract at the end of 2021.
Watch the walk-through video below!
We were awarded the full balustrade and handrail package which included predominantly our B20 and B10 Balustrade Systems;
- B20 Glass Balustrade to Spectator Seating and Circulation Area
- B20 Mid-Rail Balustrades to Pools
- B10 Wall Handrail to Stairs
- B20 Glass Infill Balustrades to head of Staircore 1 and Turnstiles
- B20 Glass Infill External Balustrades
- B20 Vertical Bar Balustrades
- Galvanised steel Balustrades to Stair 05
- Handrail Hoops to Spectator Seating
- B30 Sports Hall Viewing Gallery Balustrades
Specification Details
-

Core Drilled Posts
The posts were secured in 150mm core drilled holes with white epoxy resin WP grout in the Leisure Pool Area.
-

Glass Specification
11.5mm clear toughened heat soaked laminated glass was used in the spectator seating area.
-

Double Height Handrail
The balustrades to the main stair required a double-height handrail to make it suitable for children.


