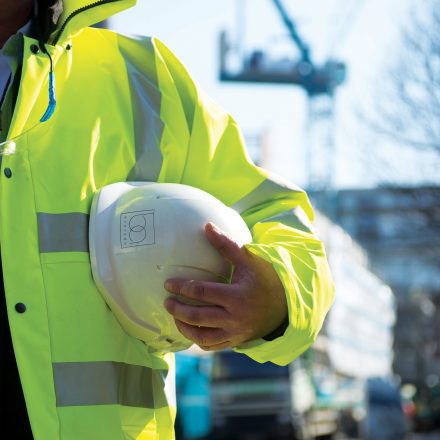Great Eastern Quays, Phase 2
Great Eastern Quays (Royal Albert Wharf) is a large residential scheme located in London’s Royal Docks on the banks of the River Thames delivering 1,500 + homes through a mix of tenures for East London. The Notting Hill Genesis scheme was designed originally by Feilden Clegg Bradley Studios and identified as the capital’s next up-and-coming business district. Later KSS Architects were appointed to take forward the detailed design of which BA Systems supported.
Following our assistance on the detailed design of the balustrading, BA Systems were appointed by Vistry Partnerships for the full balustrading package which covered the full design, manufacture and supply. The full scope of works detailed:
- B50 Vertical Bar Balustrades to Balconies – 50 x 12mm rectangular vertical bars spaced at 100mm centres.
- B50 Balustrades with Perforated Panels to 3mm thickness and powder coated to a standard RAL.
- B50 Juliette Balustrades – 50 x 12mm rectangular vertical bars spaces at 100mm centres.
- B40 Structural Glass Balustrades to Balconies – 21.5mm toughened heat soaked and laminated structural glass balustrade.
Project Achievements
-

Modular Install
The fascia panels were made off-site and delivered on to site full constructed which allowed for a quick installation.
-

Increasing Privacy
BA Systems offered perforated panels between the apartments to provide more privacy, acting as a fence but also aligning with the full design of the building, creating a neat finish to the apartments.
-

Coordination on site
We coordinated our first fix brackets with the balcony drainage details on the balconies, working with other trades to overcome this.


