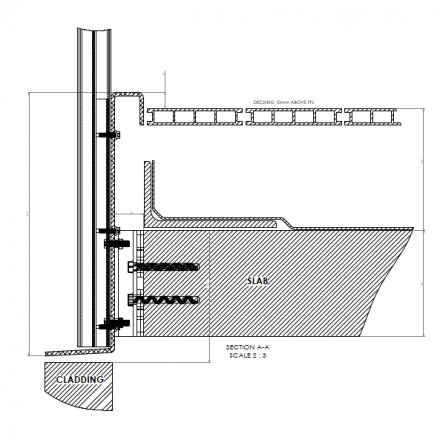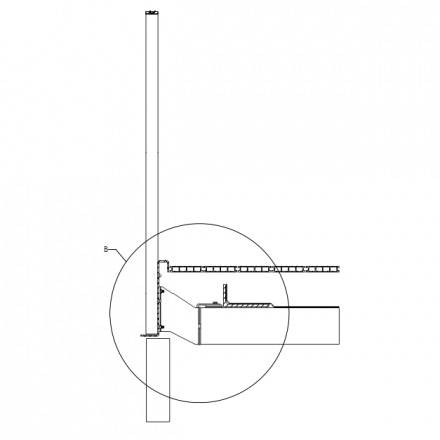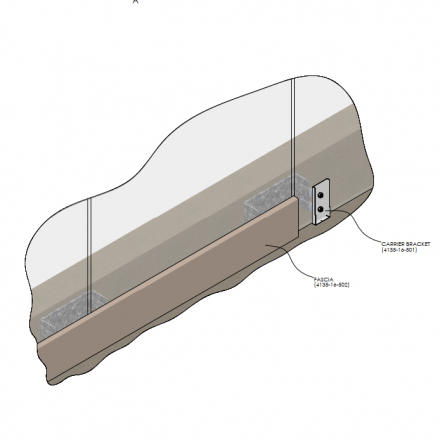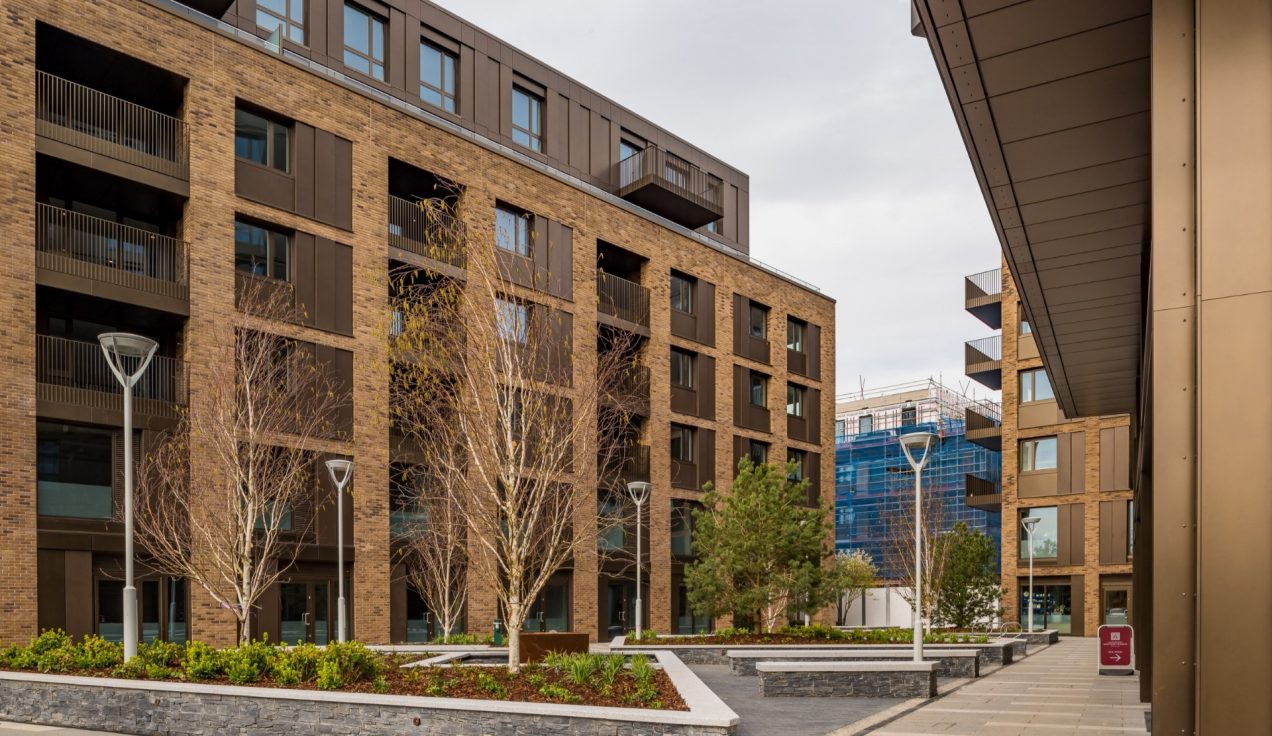Deptford Foundry
Deptford Foundry – A 316-home development on the site of a former 19th century metal foundry.
This Anthology development is spread across 8 separate apartment buildings and one 22-storey tower known as the Cobalt Building. In addition to the residential units, the scheme will also provide 2,860 square metres of artist studios and workspace areas.
The Challenge
The project was initially designed by Rolfe Judd Architects and, more recently, has been taken forward by Associated Architects. The development has taken character from its industrial heritage as a metal foundry established in 1831. Because of this prestigious background, a very high-quality finish was required to the external balconies and terraces on each apartment.
There were a number of initial design challenges presented, such as:
- The original design proposal created some complex integration details with surrounding trades, such the waterproofing and fascia trades.
- The balustrade to the concrete balconies, roof terraces and podiums was required to coordinate with the bolt-on balconies supplied by others.
The Solution
Following extensive pre-contract design development and coordination with the modular bolt-on balcony supplier, we were contracted to design, supply and install the balustrade and privacy screen solution for the inset balconies, terraces and podiums.
For the vertical bar balustrade requirements our B50 Balustrade was specified with 50x12mm vertical flat bars. On the roof gardens and terraces, we provided our B40 Frameless Glass Balustrade with 21.5mm toughened and laminated glass. A variety of bespoke fixing details were designed to facilitate a quicker installation period.
Project Achievements
-

Reduction in trade integration and coordination
Originally the vertical bar balustrade detail required the water proofing detail to be pitch-pocketed around first fix brackets. Our design team redesigned the detail to ensure that the full balustrade was independent of the waterproof and additional fascias.
-

Bespoke fixing brackets for vertical bar balustrades
The balustrade line needed to extend off the edge of the slab to ensure that it finished flush with the front of the building. To achieve this we developed a bespoke cantilevered steel bracket for the balustrade.
-

Fast installation of first fix
To ensure that the first fix for the glass balustrade to the roof gardens was installed quickly and integrated well with surrounding trades, our design team developed a bespoke side fixing bracket for the glass. These fixings were then concealed with an aluminium fascia.


