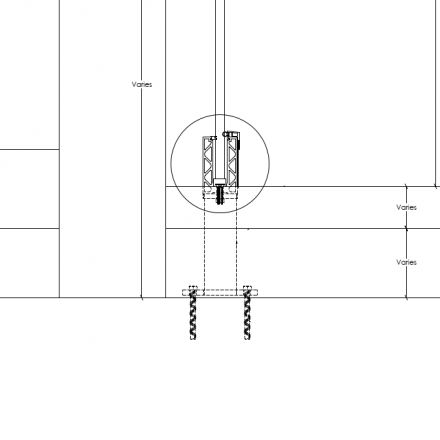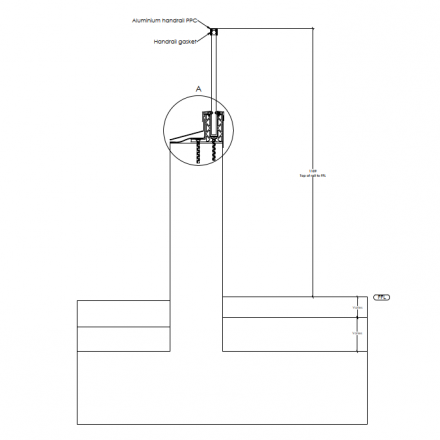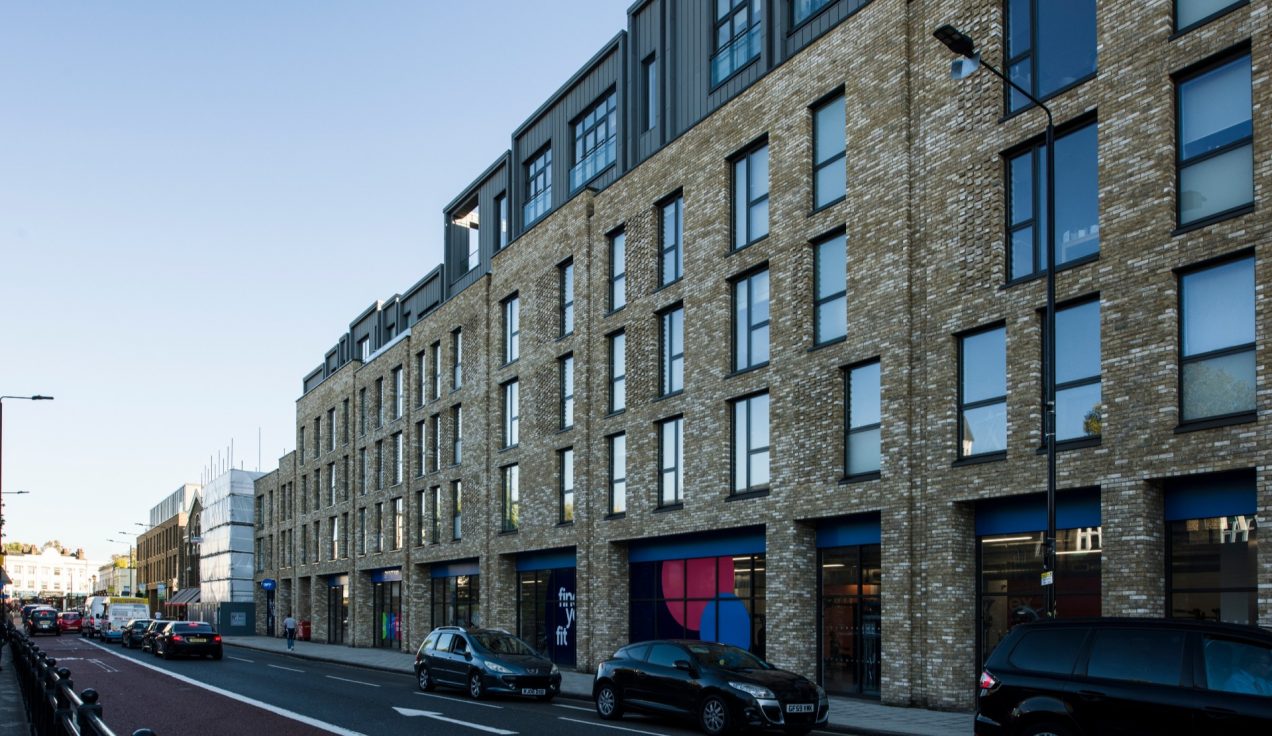Creek Road
Creek Road, an award-winning development that delivers 83 apartments and 1800 square metres of commercial space.
This Family Mosaic mixed-use development is built around a listed building on Creek Road. Both the apartments and the mews are designed with a complex brick facade that ‘steps’ down towards the end of the building.
The Challenge
The project was constructed by Bouygues UK and designed by BPTW architects. Due to the impressive and complex facade design, there were a number of design challenges that our pre-construction team faced:
- The roof terrace area on the apartment block had a number of different angles and levels to the parapet wall. Consequently a variety of fixing details were required.
- The brick facade did not provide a secure enough fixing for the juliette balconies or privacy screens.
The Solution
Following significant pre-contract design support, the team proposed our B40 Frameless Glass balustrade for the terraces and balconies. These balustrades were complemented with a B20 1800mm high divider screen with opaque glass. For the juliette balconies, a bespoke design was proposed that incorporated a top and bottom channel and toughened and laminated glass. Internally, the team supplied and installed the B20 post and glass balustrade and B10 wall handrails to the stair cores.
-

Secondary Support Steelwork
To accommodate the different finished floor levels, a bespoke galvanised steel upstand bracket was designed. These brackets were spaced at 300mm centres and the balustrade channel was secured to the brackets.
-

Value Engineering
The original terrace balustrade design showed the glass balustrade to be surface mounted 1100mm from the finished floor level behind the parapet wall. Our design team developed a value engineered option where the balustrade was surface mounted to the top of the parapet wall. This reduced glass wastage and provided a better system for cleaning and maintenance.


