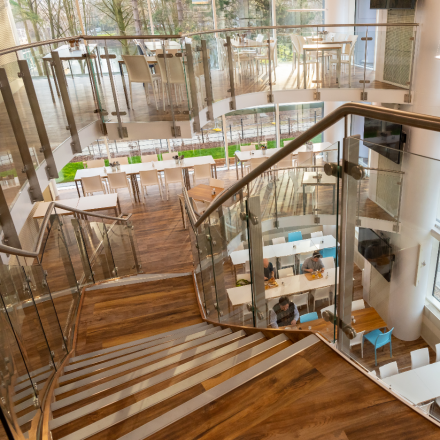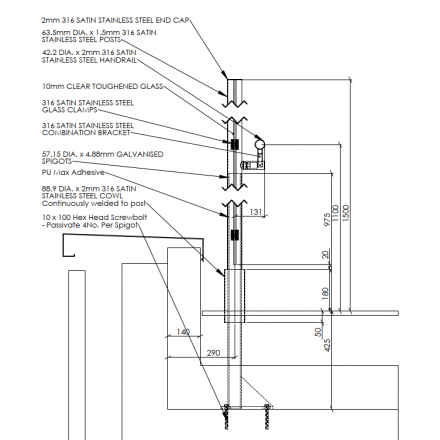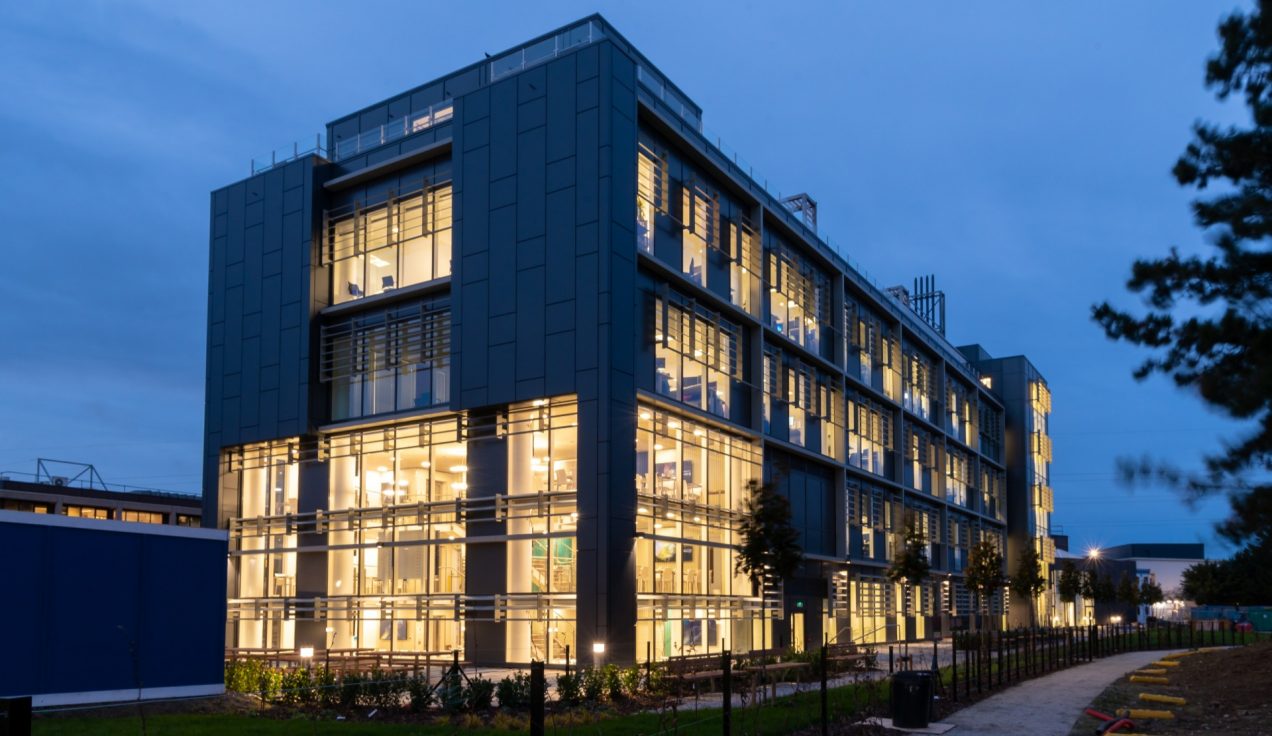CCL Phase 7B
Images are courtesey of Cambridge Consultants Ltd
CCL Phase 7 B, the latest phase in the Cambridge Science Park for the world-renowned Cambridge Consultants.
This latest phase, provides an extension to the existing Cambridge Consultants buildings. The latest phase will provide research and development space to compliment the recently completed phase 6 Auton building.
The Challenges
Following the successful completion of a number of previous CCL phases with SDC Building, we were again appointed to deliver the balustrade and handrail package on this project. The state-of-the-art facility had a number of initial design challenges:
- On the voids, there was requirement for a valued engineered option from the originally specified frameless glass balustrade.
- On the roof terraces, the balustrade had to be fixed down to the concrete slab which was 450mm below finished floor level. This balustrade had to be fixed in two stages to coordinate with surrounding trades.
Project Achievements
Working with SDC Building and Bidwells Building Consultants, we were contracted to provide bespoke version of the B20 Post and Infill balustrade to the central atrium and canteen area. For the stair cores we provided our B20 balustrade with satin stainless steel midrail infills. These balustrades were complemented with our 42mm diameter satin stainless steel B10 Wall Handrails. For the communal roof terrace area, we again supplied and installed the B20 balustrade with a glass infill.
-

Void balustrade design detail
To accomodate the requirement of a value engineered option from a frameless glass balustrade, the option was proposed for a post balustrade with slim flat bar post. A 80 x 12mm satin stainless steel flat bar was proposed with our B20 balustrade system.
-

Trade coordination
For the roof terrace balustrade, we installed a first fix galvanised steel spigot with a gusset fixing bracket. Following the installation of the surrounding trades, we installed a stainless steel post ‘sleeve’ over the spigot. This spigot allowed the balustrade to achieve the 1.5kN/m loading required on this terrace.


