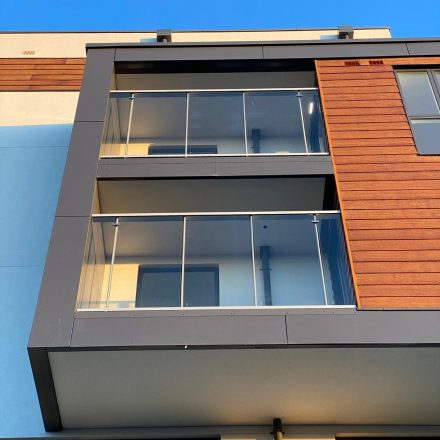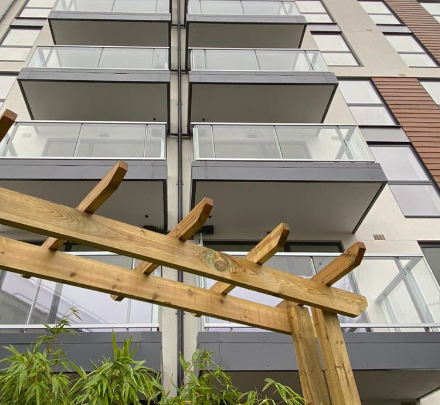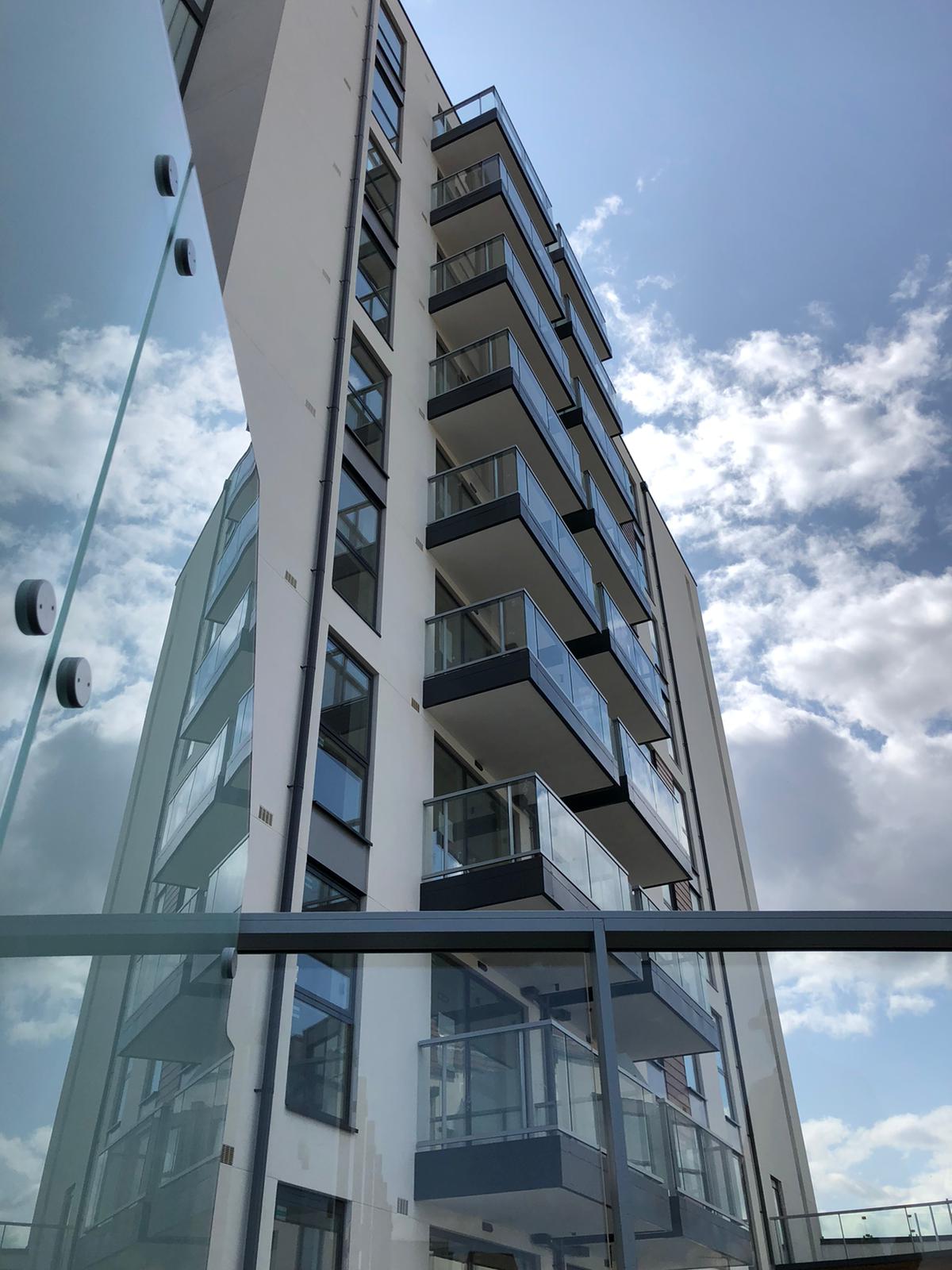Blyth Road
Blyth Road, Hayes – a residential development delivering apartments of mixed tenure, consisting of private sale, private rent, shared ownership and affordable rent properties to West London.
The development, called ‘The Stylus’, was originally started by Baxter & King however following its liquidation, Paradigm took over the project. The development comprises three 10-storey apartment blocks, with 120 apartments in total. The location is at 20-30 Blyth Road in Hayes, the site of an old vinyl factory.
The Solution
The project was designed by Jefferson Sheard architects whom we worked with at early stages of the project to provide design support. Following our extensive pre-contract design involvement with both the architects and others tendering, we were finally appointed by CField Construction to carry out the design, supply and install of the balustrade and privacy screen solution for inset balconies, terraces and podiums. Our full scope of works included:
- B40 Structural Glass Balustrades to 1100mm High Balconies, toughened and laminated with an opaque privacy interlayer
- B40 Structural Glass Balustrades to 1800mm High Balconies and Screens, toughened and laminated with an opaque privacy interlayer
- Juliette Balconies with 10mm thick clear toughened glass infill panels
- B20 Stainless Steel and Glass Balustrade Screens to Podium with 10mm thick opaque privacy glass
- B20 Stainless Steel and Glass Balustrades to Internal Stair Cores and to Podium Stairs
- B10 Stainless Steel 42mm diameter satin stainless steel tubular handrails mounted to the wall
Project Achievements
-

1800mm Structural Glass Balustrades
Due to the site being next to a railway, there was specific acoustic requirements that had to be met. To achieve this, we worked with the architects to ensure the balustrade was designed at a height that would reduce the noise pollution for residents.
-

Painted Concrete Finish
The concrete balconies were painted cream underneath to match the external facade creating a neat finish.


