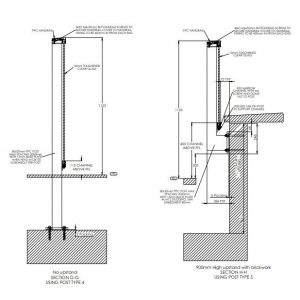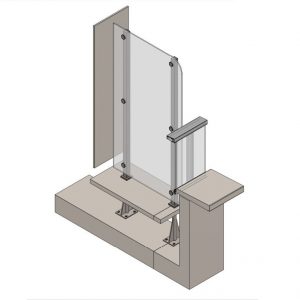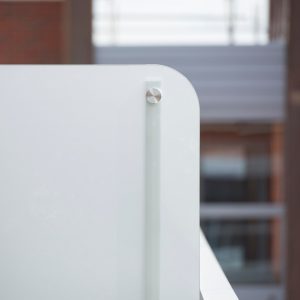Geron Way, Fellows Square
Geron Way – A development of 230 apartments on the site of a former parcel force depot.
The scheme covers 3 blocks of 5 and 6 storeys. Geron Way provides 49 rented tenure apartments, 13 shared ownership tenure apartments and 168 private tenure apartments.
The Challenge
The A2 Dominion project, designed by Hunters Architects, required a clean and contemporary glass solution to the balconies and terraces. This design intent sought to allow residents to take advantage of the large landscaped garden within the centre of the development.
The BA Systems Pre-Contract team worked closely with Higgins Construction to provide a value engineered proposal that matched the budget requirements without compromising on the product quality and appearance. The solution was designed to both aesthetically coordinate with the winter garden product and to coordinate with interfacing trades.
The Solution
The BA Systems scope of works included balustrades to balconies and terraces, handrails to the stair cores, gates in the terrace balustrade, privacy screens and 4 bolt on balconies.
The B30 Frame and Infill balustrade was proposed for all balconies and terraces. To accommodate varying upstand heights and requirements for both surface and side fixed balustrade, the BA Systems design team developed a typical balustrade design that could have bespoke posts to suit all details (fig. 1). With slim posts spaced at large centres, the design provided a minimalist glass appearance from the outside elevation. Polyester powder coat handrails and posts were coordinated to match the winter gardens on some of the protruding balconies.
For the privacy screens solution, a first fix steel spigot was installed prior to the water proofing surface installation. A 50x50mm satin stainless steel post ‘sleeve’ was then installed at second stage over the steel spigots (fig. 2). The 10mm toughened and opaque glass was then ‘pignose’ bolted to the posts (fig. 3).
Project Achievements
-
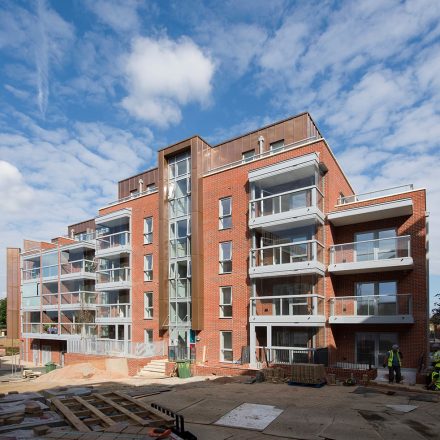
Value engineering
The pre-contract team provided a value engineered alternative to the structural glass balustrade that was specified. The B30 balustrade offered a contemporary and cost-effective solution to a budget challenge.
-
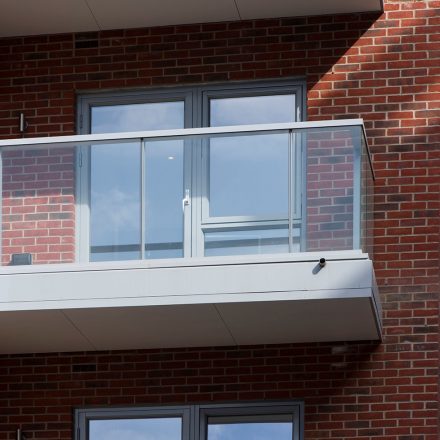
Balcony solution
4no bolt-on steel balconies were retro-fitted to the project. These balconies included the full balustrade solution fixed to the balcony steel.
