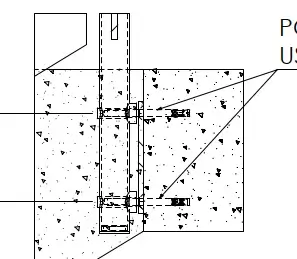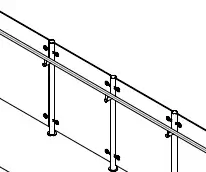Maritime Academy
Maritime Academy, a DfE sustainable secondary school which accommodates 1150 pupils.
Located in the heart of Rochester, designed by well-known architects (CPMG) to best accommodate comfort for all building users.
With user centered design and health and well-being at the heart of the proposals, the school provides a large range of flexible working spaces and classrooms to further accommodate any curriculum changes. Further to this, the school also provides sports facilities which are open to use for the public.
With sustainability in mind, the building is designed to be zero-carbon with carbon-negative operation over the 60-year lifespan. This includes features such as LED lighting, eco-friendly temperature control and responsibly sourced materials.
BA Systems got involved with the community-focused project at early design stages to agree on a proposal with Bowmer & Kirkland that was most suitable and a cost -effective solution. Following work on the scope of the package, we were thrilled to be appointed for the full balustrade package which covered a variety of areas and systems. Our scope of works included:
- B10 Wall Handrails to Stairs 1, 2, 3 and 4.
- B20 Post and Glass Infill Balustrades to Stairs.
- B20 Post and Glass Infill Balustrades to Dinning Hall and Circulations Voids.
After receiving final sign off – status A on our detailed design drawings, the manufacturing process could commence. Multiple QA checks and processes took place in-house before the sparkling new finished products were safely delivered to site to be installed by our site team.
📸 Credits to Bowmer & Kirkland for the photography.
Specification Details
-

Face Mounted - Fixing Method
Balustrade Stainless steel posts were fixed down to the stair concrete stringer using M12 throughbolts.
-

Glass Balustrading to Stairs & Voids
11.5mm clear toughened, laminated and heat soaked glass was specified with our B20 Post and Infill system. Which was applied to the stairs and voids on this project.


