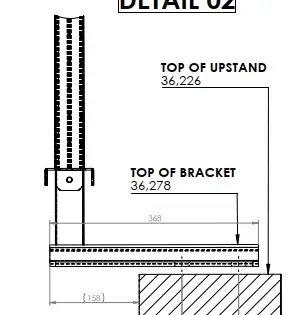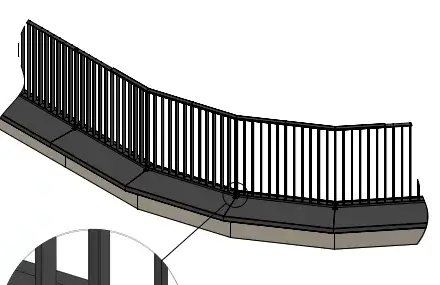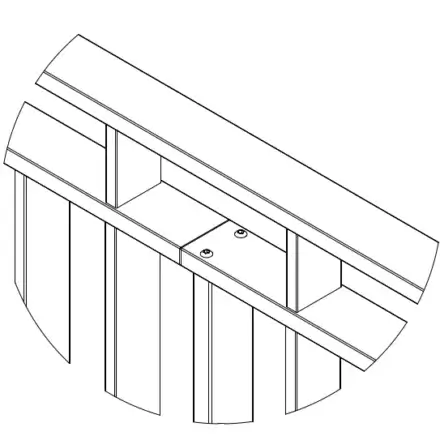135 Park Street, TIDE Bankside
135 Park Street, located in the heart of London’s vibrant city, near Bankside, stands as an impressive 12-story corporate office building.
Composed of shared roof gardens and private terraces, this building is mostly recognised for its commitment to sustainability, achieving a Net Zero Carbon in construction and operation.
This Grade A mixed-use development offers a generous 131,900 square feet of premium office space, complemented by 12,900 square feet of affordable workspace designed to support startups and smaller businesses. Additionally, the ground level hosts 1,500 square feet of retail space, enhancing the building’s integration into the vibrant local community.
Also known as TIDE Bankside, the project features interior design by award-winning architectural firm Squire & Partners. The building’s riverside location encouraged inspiration from elements such as the River Thames to influence the aesthetically pleasing façade.
The Solution
Kier Construction worked alongside one of the UK’s leading specialist facade contractor, EAG to oversee the project’s progression. At the early design stages, EAG approached BA Systems to supply a balustrading solution tailored to the building’s various external spaces.
BA Systems was commissioned to design, manufacture, and install the B50 balustrading system across multiple balconies and communal terraces. The installation required two loading configurations to comply with regulations and use cases:
- 1.5kN/m loading for the larger communal terraces
- 0.74kN/m loading for private balconies
These structural requirements requested a highly coordinated design and installation approach to meet both performance and aesthetic standards
Project Achievements
Several technical and architectural challenges were successfully addressed throughout the course of the project. Key achievements include:
-

Custom bracket
On Level 09, BA Systems engineered a custom bracket to allow for offset mounting of the B50 Straight Balustrade from a 150mm high upstand. This solution ensured compliance with safety standards while maintaining architectural integrity and visual flow.
-

Faceted balustrade
To realise the visually captivating, curved balustrading, BA Systems design team worked closely with the façade contractor during early design stages. This collaboration ensured precise alignment of post centres with coping facets and joint lines, achieving a seamless, integrated look.
-

Double top handrail
As an added layer of detail and safety, a bespoke double top handrail was incorporated into the straight B50 balustrading system at Level 09. This not only enhanced the balustrade’s visual appeal but also provided improved user support and safety for communal spaces.


