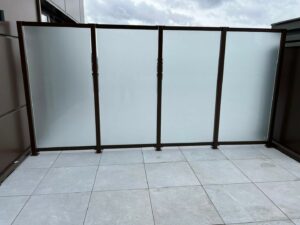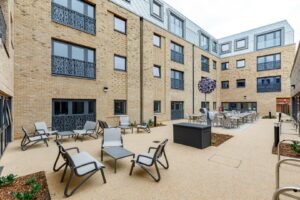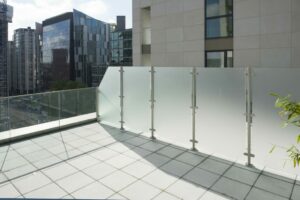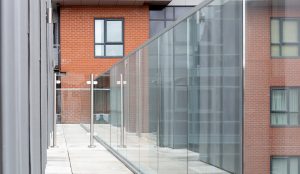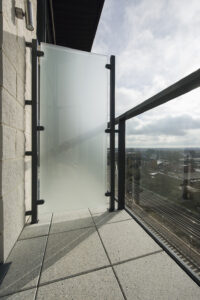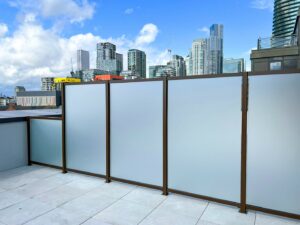Document K States that Balustrades should generally be a minimum of 1100mm from finished floor level. However, larger heights should be considered in relation to the environment (e.g., a 1100mm balustrade may suit a residential balcony, but does it suit a Dementia Home?) Refer to the following Industry Insight here to read more about standard Balustrade heights.
Care Sector
Requirements for increased height Balustrades or Screens are particularly common when specifying these systems for a Care Sector Scheme such as a Retirement Village, Assisted Living Units or Care Home. This is to ensure Balconies and Terraces are fully secure for the elderly or persons who may require additional support or care.
The Design Principles for Extra Care Housing (3rd Edition) defines the regulations that apply to outdoor spaces for Extra Care Housing. The Guide states that, ‘non-climbable guarding to at least 1.8m height, preferably glass, will be required. Risk management in the event of residents with dementia attempting to climb over balustrading is considered more difficult in a roof garden situation than in the case of private balconies (which can be shut off when necessary)’
Health and safety guidance dictates that any glass balustrade being used in a care home must comply with British Standards BS 6180 with some care providers specifying up to 2m high glass balustrade on upper floors to maintain views for residents with enhanced safety provision. This ensures full protection of persons whilst not restricting them from the open space outdoors on Balconies. These Balconies are particularly common when specifying for Dementia or Mental Health Care Environments.
Load Requirements
While these increased height Balustrades can be easily provided, there are a variety of factors that need to be considered to ensure the Balustrades support the Load that is required for Balcony Balustrades in line with Document K, but in particular consideration beyond standard balustrade systems had to be made where there are increased height Balustrades or Screens.
As outlined in this Industry Insight here. In general, there are three main uniformly distributed line load requirements for barriers or balustrades, and these are, 0.74kN/m, 1.5kN/m and 3kN/m. Balustrades on Balconies or Terraces must support a load of 0.74kN/m, in some instances e.g a communal terrace, there may be a requirement for a higher 1.5kN/m loading.
When designing increased height Balustrades, a common question is: can we specify a frameless glass Balustrade at 1800mm or 2m in height?
The answer to this question is unfortunately, no. Whilst the aesthetics could be impressive, a frameless glass balustrade isn’t able to support the minimum required 0.74kN/m load for Balcony Balustrades. This means that posts must form part of the system’s structure. BA Systems can offer our B20 or B30 System as suitable products.
See below examples of increased height screens using these systems:
- B20 Post & Infill
- B30 Frame & Infill Pannel
Upon appointment of Order, BA Systems provide structural calculations specific to the project at hand to ensure our Balustrades fully meet the requirements of Building Standards. Through this we can provide confidence our products have been fully tested, ensuring they meet the required loading.
This guide is a summary of some key points for consideration when specifying balustrades and handrails. It is based on our own interpretation of the requirements, and it remains the responsibility of clients to satisfy and comply with local legislation. For more detailed advice on these regulations or any other current standards, please contact as on +44 (0)1603 722330 or specifications@basystems.co.uk.
For further research, refer to the Approved Document K on the Gov.uk website – Link here.
For examples of how these regulations have been applied in practice, browse our project portfolio on this link here. If you require further technical specifications, drawings, CAD files or images please request access to our technical library in the below form.
Back to blog

