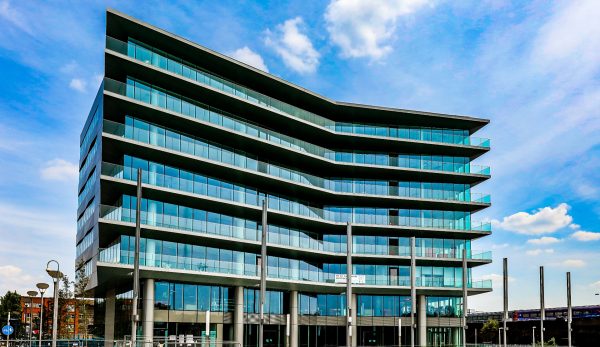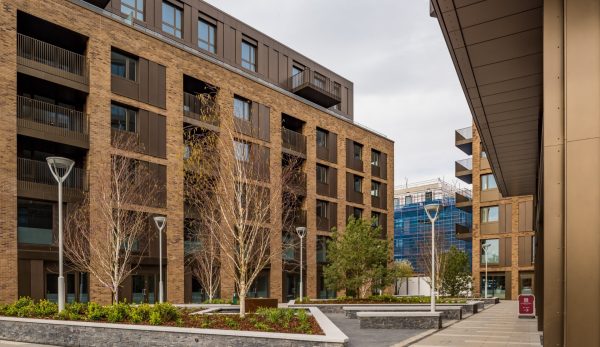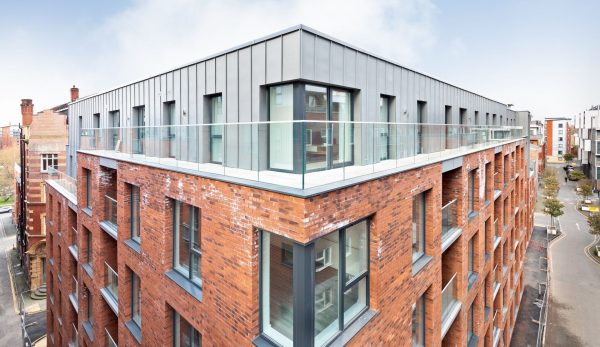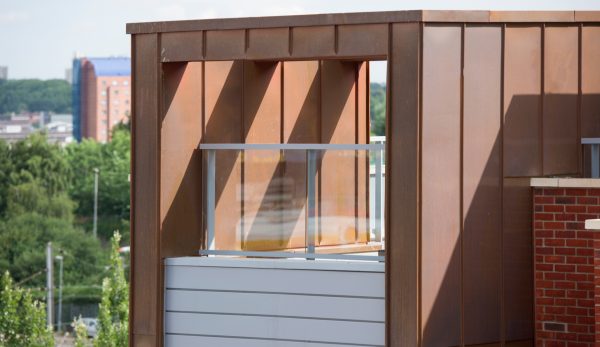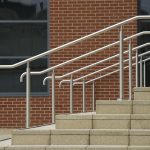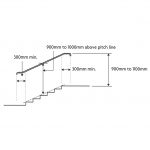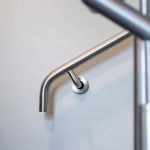This summary of regulations and specifications is given as a guide to specifiers and contractors and is by no means intended to be exhaustive. Our summary gives a brief outline of some key points to be aware of relating to balustrade and handrails.
SECTION 1: Stairs and ladders
1. For flights of stairs (other than dwellinghouses) a minimum width between walls or stringers should be 1200mm. Handrails should also be a minimum of 1000mm apart.
2. A stair in a public building which is wider than 2000mm should be divided into flights which are not wider than 2000mm. This can be achieved with a post and handrail balustrade to provide an intermediate handrail. (See Fig. 1)
3. In all buildings, handrail height should be between 900mm and 1000mm measured to the top of the handrail from the pitch line or floor. (See Fig. 2)
4. Stairs should have a handrail on at least one side if they are less than 1m wide. They should have a handrail on both sides of they are wider.
5. Second handrails should be provided in primary schools. This second handrail should be positioned at 600mm from the pitch line or floor.
6. There should be a continuous handrail along stair flights and landings.
7. Handrails should project 300mm from the end of the stair. (See Fig. 2)
8. Handrails should not project into an access route.
9. There should be a visual contrast between the handrail and background. A stainless handrail is a good means of achieving this contrast.
10. Handrails should not be hot or cold to touch. Both stainless steel and timber handrails meet this requirement.
11. Handrails should be finished in a way that reduces risk of clothes being caught. (See Fig. 3)
12. Handrails should be between 32mm to 50mm in diameter. 42mm diameter handrail is the recommended dimension. (See Fig. 4)
13. They should also be 50mm to 75mm away from the wall or surface to which they are fixed. (See Fig. 4)
14. In buildings where children under 5 may be present, then the guarding must not be easily climbable (e.g. horizontal bars are not recommended) and a 100mm sphere must not be able to pass through any openings in the barrier.
- Fig 1: Intermediate handrail
- Fig 2: Handrail dimensions
- Fig 3: Handrail ending
- Fig 4: Handrail diameter
SECTION 2: Ramps
1. Ramps that are less than 1000mm wide must have a handrail on at least one side.
2. If the ramp is more than 1000mm wide, then there must be a handrail on both sides.
3. If the ramp is less than 600mm in height then you don’t need a handrail.
4. The handrail must be between 900mm to 1000mm above the ramp surface.
SECTION 3: Protection from falling
1. Guarding (or balustrades) must be provided in areas where people have access (e.g. balconies, school voids and stairs). Guarding is not required to areas where people do not have access or where guarding would obstruct “normal use” (e.g. vehicle ramps or loading bays).
2. Flights and landings should be guarded at the sides in dwellings when there is a drop of more than 600mm. Guarding is required in all other buildings when there are two or more risers on a stair.
2. Balustrades should generally be a minimum of 1100mm from finished floor level. However, larger heights should be considered in relation to the environment (e.g. a 1100mm balustrade may suit a residential balcony, but does it suit an atrium balustrade in a school?). Refer to the below table for more details.
3. Balustrades should meet the loads specified in BS EN 1991-1-1 (this will be outlined in a later blog post).
4. In maintenance areas, if frequent access is required (e.g. a minimum of once per month), then balustrades heights should be adhered to as per the following table. If access is required less than this, then it may be suitable to use temporary guarding and warning signs.
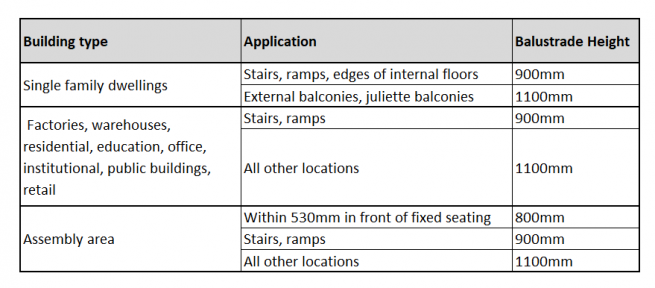
SECTION 5: Protection against impact with glazing
1. If glass is used in a balustrades, it must break safely. This means that the broken shards must not be sharp or pointed. The glass must also disintegrates into small detached particles. This ‘safe break’ pattern is achieved with toughened glass.
2. Laminated glass, whilst not specifically stated described in this Document, will more completely fulfill this requirement for glass to break safely. This is because the laminate interlayer will maintain the glass barrier and the broken glass particles will be held in place until the panel can be replaced.
This guide is a summary of some key points for consideration when specifying balustrades and handrails. It is based on our own interpretation of the requirements and it remains the responsibility of clients to satisfy and comply with local legislation. For more detailed advice on these regulations or any other current standards, please contact as on +44 (0)1603 722330 or specifications@basystems.co.uk.
For further research, refer to the Approved Document K on the Gov.uk website – Link here.
For examples of how these regulations have been applied in practice, browse our project portfolio on this link here. If you require further technical specifications, drawings, CAD files or images please request access to our technical library in the below form.
Downloads Form
Back to blog


