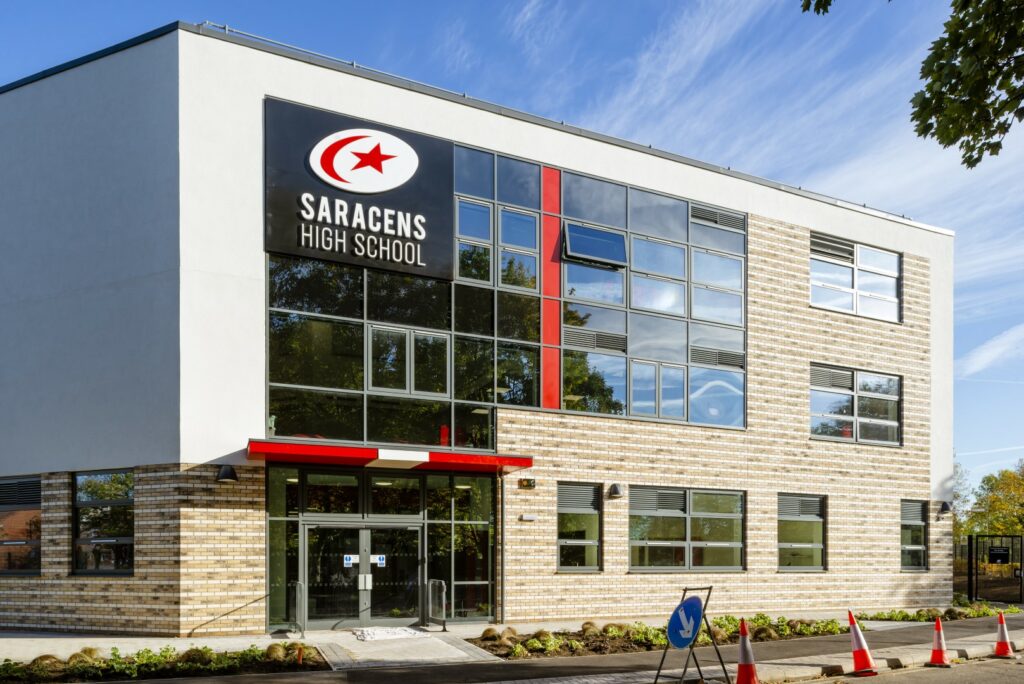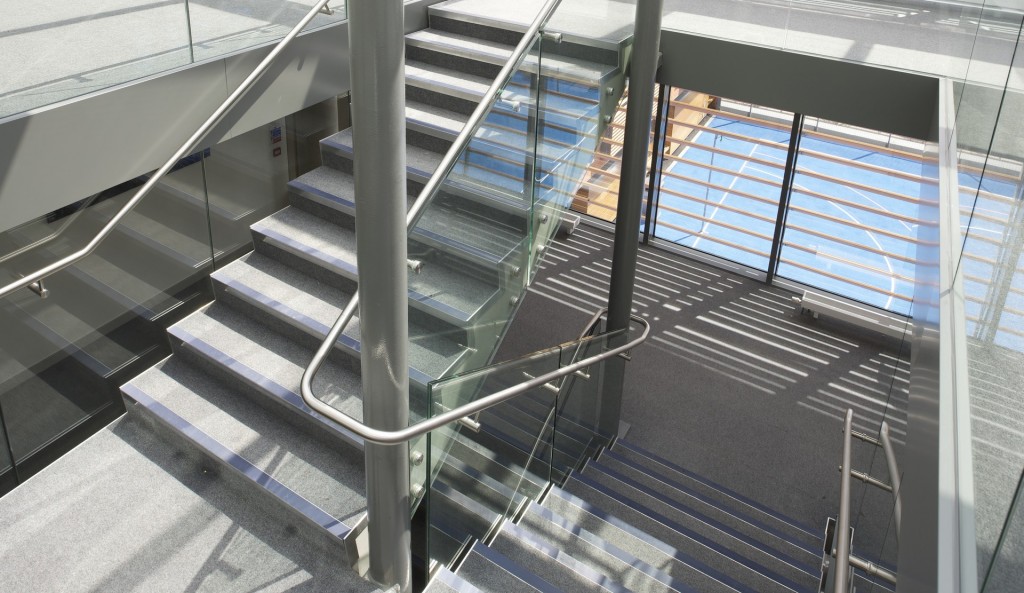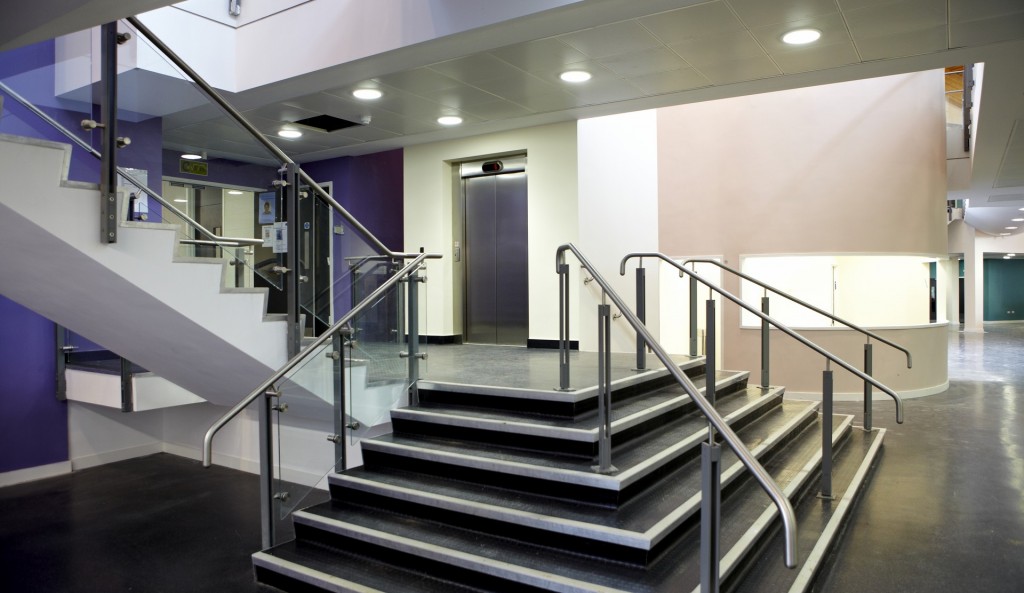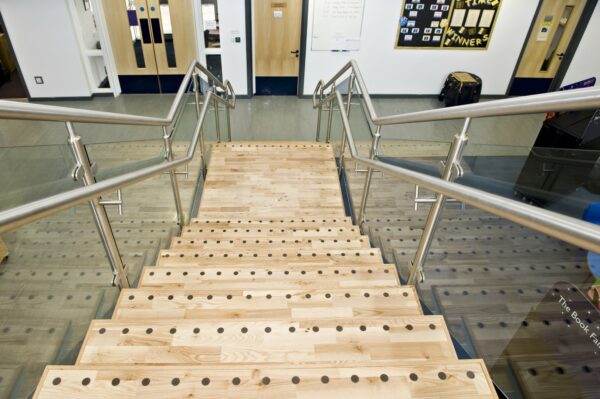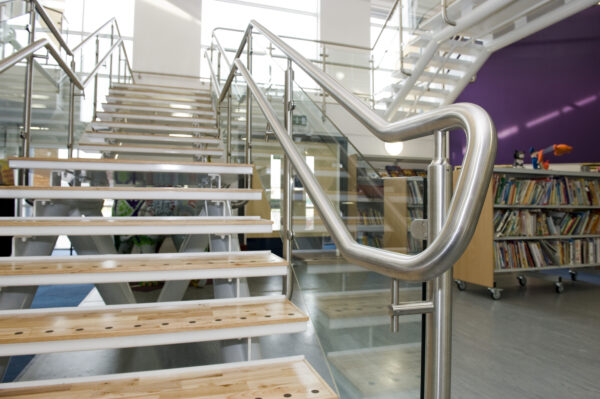This article is a comprehensive guide to the key changes affecting balustrades and handrails:
Technical Annex 2B: External Spaces and Grounds (predominantly section 8.4)
- External elevations of new buildings should be protected with fencing, balustrade or ‘protective planting’ to avoid damage or disturbance to windows on the elevation.
- Glass should be laminated. Typical laminated glass specifications include 11.5mm toughened and laminated used in a post balustrade and 21.5mm toughened and laminated used in a frameless glass balustrade. Monolithic toughened glass is not acceptable.
- Glass used in a post and clamp balustrade should utilise bolt-through clamps. Pressure clamps or pins are not acceptable.
- Balustrade should be certified with a BSI kitemark or a chartered structural engineer. An engineer’s report will give more detailed project-specific calculations whereas BSI certification is on generic fixing details.
- Balustrade should be installed by qualified and accredited installers. Balustrade sub-contractors should be able to provide proof of a track record and competency in installing balustrade systems.
- Design of handrails to external stairs and ramps should not have any vertical steps in the handrail. These are sometimes implemented on the junction between the stair flight and a level balustrade. See the below example.
Technical Annex 2C: External Fabric (predominantly section 3.5)
7. On roof access areas, if permanent edge protection is required then this should be with a parapet wall. Mild steel balustrade rails are suitable in ‘non-visually obvious situations’.
Technical Annex 2D: Internal Elements and Finishes
8. Where there is a void on both sides of a walkway or staircase, the balustrade should be 1250mm from finished floor level. If the balustrade is to a stair, then because of the increased guarding height, the handrails need to be offset at 900mm from the stair nosing.
9. Where there is an ‘occupied, furnished mezzanine area’, the balustrade should be 1500mm from finished floor level. If handrails are required, then it is recommended that these are offset from the balustrade at 900mm from finished floor level.
10. Materials used in handrail and balustrade systems should be self-finished (i.e. do not require coatings applied after being fitted), contrasting with the background and not highly reflective. Satin stainless-steel handrails and posts are a good example of a material that does comply with these requirements, whereas mirror polished stainless steel may be considered too reflective in a school environment and timber not self-finishing.
11. Where the gap between stair stringers or flights exceeds 200mm then it should be considered a void and therefore the balustrade must comply with point 8 in this list.
12. In some situations, a Special School is required to have a solid full height balustrade or wall in the stair void. Additionally, a secondary wall handrail is required at 600mm from the stair nosing.
13. The width of the stair should not be any narrower than the doors leading on to the stair core. Main access doors into the core should be double doors and have a clear width of at least 1650mm. These widths need to be considered when designing the position of the handrail as it can affect the width of the stair flight. Stair flights can be widened by using side mount balustrade rather than surface mount if the wreath size permits this.
14. Requirements outlined in items 2-6 also apply to internal stair balustrades.
School Specific Brief
15. A secondary handrail should not be added unless it is required due to the school being a Special or Primary School. This is because it could provide a rail that pupils could climb.
This guide is a summary of some key points for consideration when specifying balustrades and handrails. It is based on our own interpretation of the requirements and it remains the responsibility of clients to satisfy and comply with local legislation. For more detailed advice on these regulations or any other current standards, please contact as on +44 (0)1603 722330 or specifications@basystems.co.uk.
For further research, refer to the Approved Document K on the Gov.uk website – Link here.
For examples of how these regulations have been applied in practice, browse our project portfolio on this link here. If you require further technical specifications, drawings, CAD files or images please request access to our technical library in the below form.


