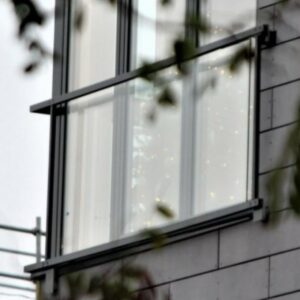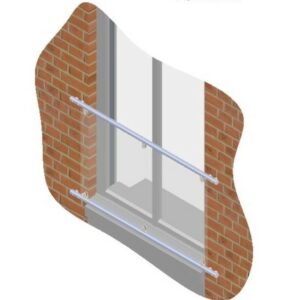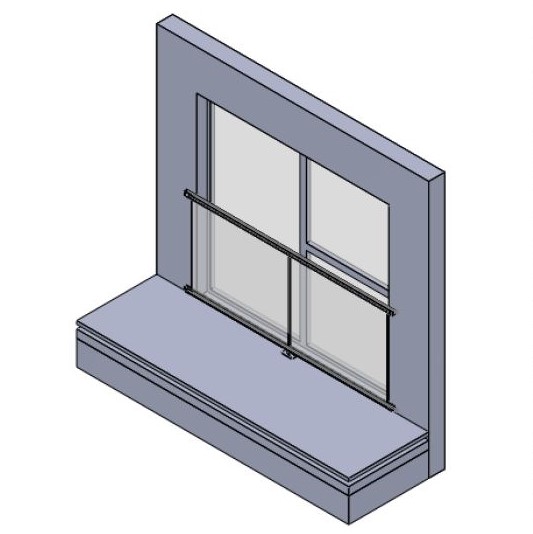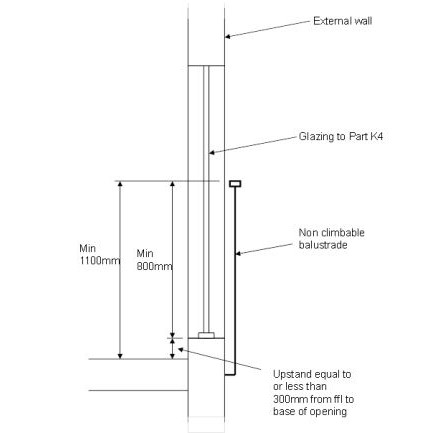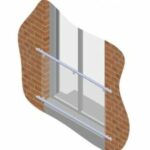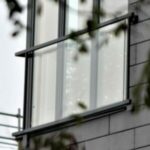
There are some common misconceptions and considerations to be made when designing and specifying Juliette Balconies.
1. Method of securing the balcony to the building façade
It is a common design approach to detail the Juliette balconies as being secured directly to the window frame. If the window manufacturer can provide the balcony as part of the overall window system then this will be acceptable. However, often these are considered as 2 separate packages and the Juliette balconies are required to be purchased from a specialist such as BA Systems. In these instances, the window systems are often not designed to take the pull-out stress required for the Juliette balcony to be compliant to the 0.74kN/m design load. In addition to this, fixing into the window system can compromise the warranties that the manufacturers provide on their window products. It is therefore recommended that the Juliette balcony is designed to be fixed to the building façade either side of the window opening.
2. Are any secondary support brackets required?
To determine this, we need to ensure that the façade can take the pull-out stress of the Juliette balcony fixings. If it is a brick façade, then it can usually be engineered to suit the requirements and your engineer should be able to confirm this. However, where alternative cladding and aluminium facades are used, it is likely that a first fix steel bracket or stub will be required to fix the balcony directly back to the frame. BA Systems can help in the design of this first fix bracketry and can provide further loading information.
3. Width of window opening
Often a Juliette balcony is required to span a double door and additional windows. Typically where the balcony span exceeds 1.5m, it would be recommended to consider an intermediate base fixing to give the balcony system added rigidity. This is dependent on the Juliette balcony design and fixing method. See the below examples.
4. Height of the Juliette Balcony
Within the building regulations, there are different requirements for the dimensions of openings in window panels. Juliette Balconies should not be confused with this and should be considered as a balustrade separate to the window requirements. These balconies are required to have a minimum height of 1100mm from the internal finished floor level. If there is an internal upstand formed of up to 300mm then the balcony can be 800mm from this point (see diagram 3 below and the BCA Technical Guidance note here for further information).
It is important to note that if the balcony is above 1100mm in height, then it could compromise the requirements for a window as a means of escape. Advice should be sought on this.
5. Design of the Balcony infill panels
Juliette balconies need to adhere to the requirements outlined in Approved Document K (see a more detailed overview here). The key points to remember is that the barrier should not be climbable in areas where children are present. For areas where the balcony is installed to a private apartment, the barrier should meet the 0.74kN/m UDL design load.
BA Systems provide Juliette Balconies in a number of different systems as follows. Contact us to find out more information on fixing recommendations and which system would suit your project.
+44 (0)1603 722330 or specifications@basystems.co.uk.
- B20 – Horizontal rails with glass secured with D-clamps
- B30 – Horizontal PPC rails with glass clamped in the 2 U-channels
- B50 – Vertical flat bar balconies
This guide is a summary of some key points for consideration when specifying Juliette Balconies. It is based on our own interpretation of the requirements and it remains the responsibility of clients to satisfy and comply with local legislation. For more detailed advice on these regulations or any other current standards, please contact us.


