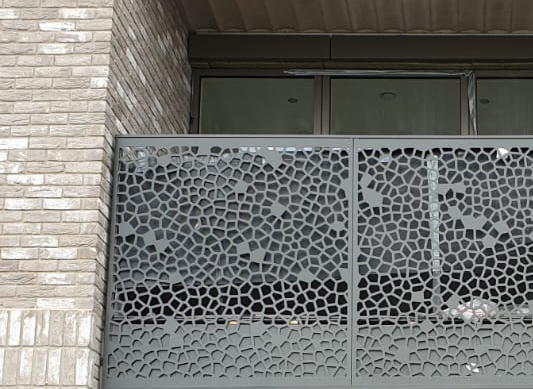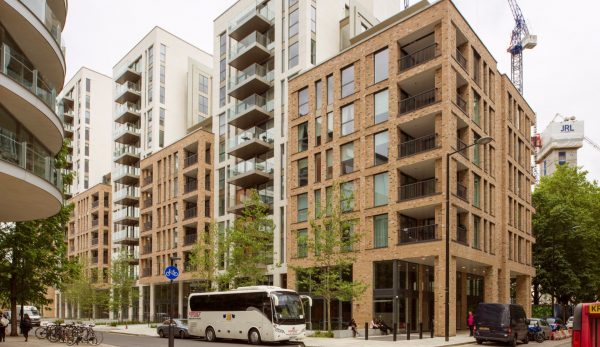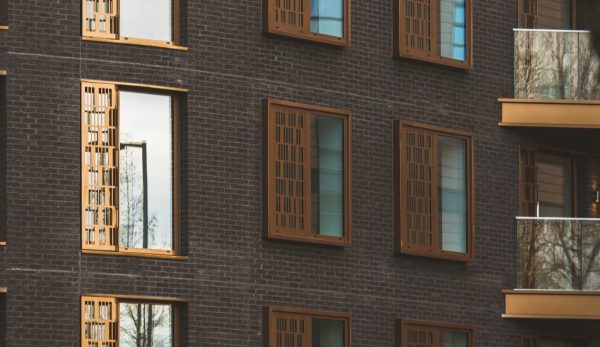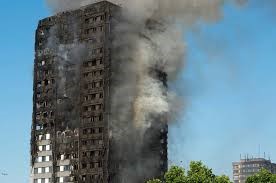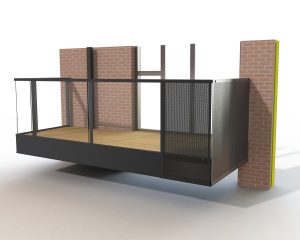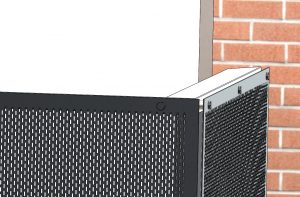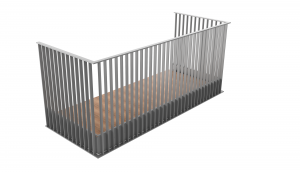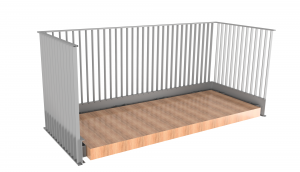What were the amendments?
Following the Grenfell Tower disaster, the government commissioned an independent review of the fire regulations and the causes of the disaster. This review, commonly known as the Hackett Review, recommended changes that should be made to regulations to improve fire safety in future developments.
The government’s primary response to this Review was to issue an amendment to Approved Document B which came into force on 21st December 2018, with further amendments being issued in April 2019. This document can be found on the government website here
The amendment gives detailed regulations on improved fire safety measures specifically for buildings over 18m in height. The Regulations do not apply to buildings where “the building notice or initial notice has been given to, or full plans deposited with, a local authority” before the 21st December 2018 and the building work has either already started, or starts within 2 months of that date (i.e. before 21 February 2019)”. Refer to further guidance on the Fire Industry Association guidance document on this link here
The amendments also go as far as to ban certain products that are perceived to be combustible and therefore do not achieve the Class A fire rating. Included within this ban is laminated glass used in balustrades. We have recently published some views on this change, these can be identified on this link here
This ban on laminated glass to high-rise buildings has caused a huge impact on the design and construction of new developments. Further clarity is being sought on this ‘ban’, investigations are being made and tests are being conducted to prove that balustrade laminate does not pose a fire risk to external facades. However, there is currently no indication to suggest if or when this specific ‘ban’ will be reviewed, leaving many projects in a stalemate for the time being.
So, what are the alternative options?
OPTION 1: B20 Perforated Infill Balustrades
Perforated or laser cut infills provide a wide variety of aesthetical options for the balconies on the external façade of a building. The balustrades can be provided in a huge variety of decorative patterns and are usually punched, or laser cut from an aluminum sheet.
The aluminum sheet or infill can then be mounted to a stainless steel or powder coated post and handrail in our B20 Post system. See link here. Typically, this system would suit stair and ramp applications, but the product could very easily be adapted for external balconies, terraces and communal areas.
OPTION 2: B30 Perforated Infill Balustrades
The perforated panel could also be mounted to our B30 Frame balustrade system to create a continuous appearance on the external façade of the building. Find out further product details of this option here
OPTION 3: Vertical Bar Balustrades
Vertical bar balustrades are an increasingly popular option on high-rise residential buildings. By utilising a flat bar balustrade, it provides an element of privacy to the balcony without blocking light. The balustrade can be fully colour coated to the match surrounding finishes, such as window frames, fascia’s and soffits.
The B50 Flat Bar balustrade system is an option that suits this specification choice. The product is manufactured from aluminium which enables it to be offsite manufactured in large modules and installed very quickly on site. The product is mechanically assembled which completely removes the need for large amounts of welding and unsightly joints.
The product can be surfaced fixed or side-mounted to the balcony or terrace. A side mount balustrade option incorporates a full fascia as part of the same balustrade module.
OPTION 4: Laminated Glass Balustrades
In some instances, buildings have been designed with glass balustrades and they have reached a point of ‘no return’. In these instances, building owners and designers are faced with the option of specifying monolithic glass balustrades (no laminate interlayer) or perusing with the previous design approved before the current regulation change, therefore using laminated glass.
In these instances, the risk of using monolithic glass on buildings over 18m poses too much of a safety risk for balcony and terrace edge protection. If a glass panel breaks then there is a chance that the barrier will fail, causing glass to fall from the balcony and leave an exposed edge.
Currently, there is no laminated glass balustrade on the market that meets the Class A fire regulations. Because of this, our recommendation is that it is in the best interests of the building residents to utilise a laminated or ‘safety glass’ panel. Strictly speaking this contravenes the letter of law, however, the government has given responsibility to Local Authorities to make this judgement in the interests of the building safety.
Is this laminated glass debate a current issue on one of your projects?
Please contact us on 01603 722330 and we would be able to provide you with further technical expertise to assist in making decisions on the chosen glass specification. Alternatively, you could view our systems page to find out more about balustrade product options and specification choices.
Back to blog


