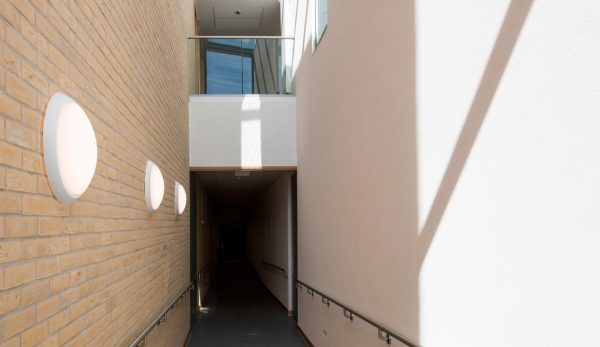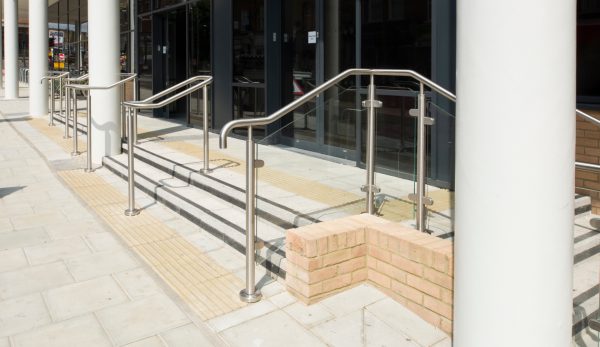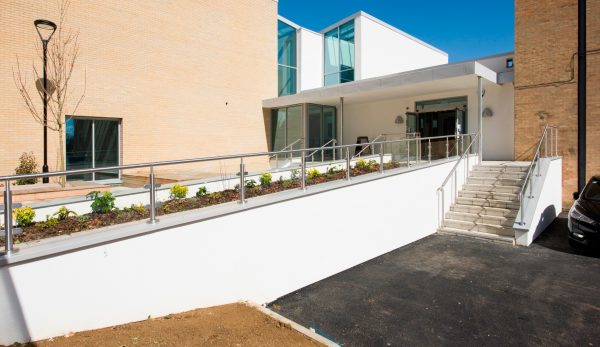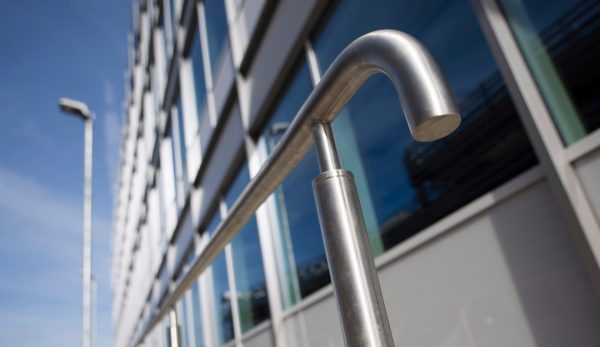Document M focuses on the access to and the use of buildings by everyone, including disabled people. The key points outlined apply to all three key ‘categories’ outlined in Document M – Visitable dwellings, Accessible and adaptable dwellings and Wheelchair user dwellings.
This summary of regulations and specifications is given as a guide to specifiers and contractors and is by no means intended to be exhaustive. Our summary gives a brief outline of some key points to be aware of relating to balustrade and handrails.
1. Every stair flight with three or more rises must have a handrail to one side of the stair. Handrails must be provided to both sides if the stair is more than 1000mm in width.
2. The ‘grippable’ handrail should be 850-1000mm above the pitch line of the flight.
3. The handrail should extend 300mm beyond the top and bottom stair nosings.
4. Handrails should be set at heights that are convenient for all users.
5. Profiles of handrails should be either circular with a diameter of between 40-50mm or oval with a width of 50mm.
6. Handrails should not protrude more than 100mm into the width of the stair.
7. There should be a clearance between the handrail and adjacent wall surface of at least 50mm.
8. They should contrast visually with the background against which they are seen.
9. Handrails should be slip resistant and not cold to touch
10. There should be a clearance of at least 50mm between a support and underside of handrail.
11. Secondary handrails at 600mm height from the pitch line of the stairs should be in place for people of short stature.
12. A change of level within the entrance storey should be avoided. If steps on the entrance level cannot be avoided, these stairs must comply with the requirements of Document K – see this advice summarised on the link here.
13. Communal stair balustrades and handrails should also meet the demands of building regulations Document K.
This guide is a summary of some key points for consideration when specifying balustrades and handrails. It is based on our own interpretation of the requirements and it remains the responsibility of clients to satisfy and comply with local legislation. For more detailed advice on these regulations or any other current standards, please contact as on +44 (0)1603 722330 or specifications@basystems.co.uk.
For further research, refer to the Approved Document K on the Gov.uk website – Link here.
For examples of how these regulations have been applied in practice, browse our project portfolio on this link here. If you require further technical specifications, drawings, CAD files or images please request access to our technical library in the below form.
Downloads Form
Back to blog





