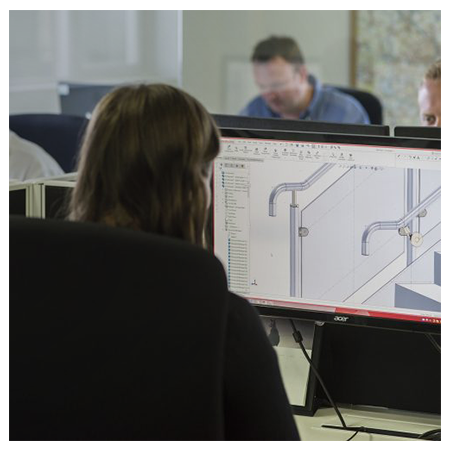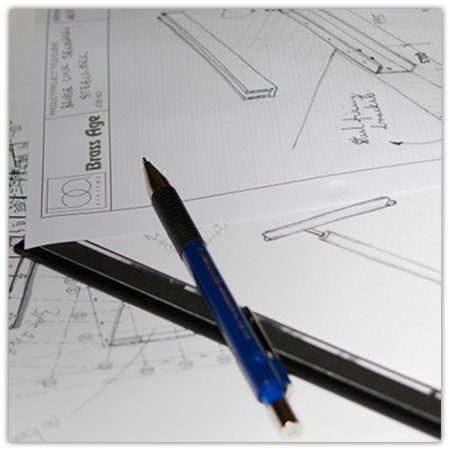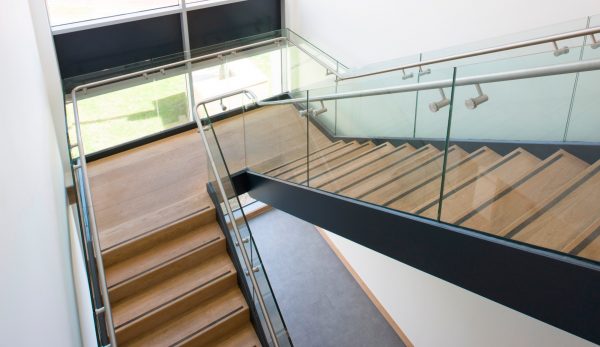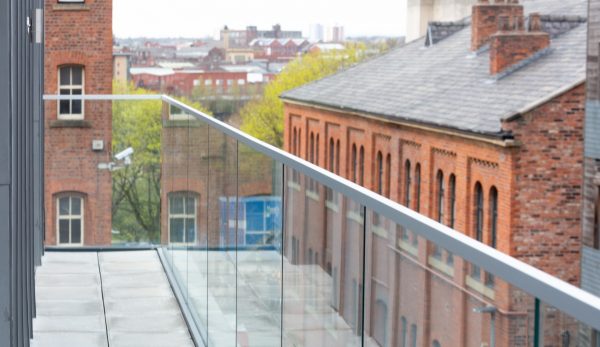1. A continuous handrail should be provided to both sides of a stair flight, ramp and all stair and ramp landings.
2. Loadings should comply with the table set out in BS 6180:2011, or BS 6399 (see fig 1)
3. For buildings where likely users include children under 5 years of age, regulations state that there should not be gaps in balustrades which permit a sphere of 100mm to pass through (this does not apply to the triangle formed by the tread and riser, except in dwellings and flats).
4. Balustrade guarding should be designed in such a way to discourage young children from climbing it.
5. The centre line of all handrails should be between 900mm and 975mm above the stair or ramp pitch line. For balustrades guarding landing areas and balconies the barrier should be a minimum of 1100mm above FFL, while centreline of the handrail should be between 900mm and 1100mm above Finished Floor Level (FFL).
6. Handrails should extend a minimum of 300mm beyond the top and bottom riser of a flight of stairs or end of ramp providing it doesn’t project into an access route. It can be returned around a corner if necessary.
7. A clear minimum gap of between 50mm and 75mm should be provided between the handrail and adjacent wall.
8. All handrails should be supported with fixings that do not obstruct the passage of hands.
9. A circular handrail should have a diameter of at least 40mm but not greater than 50mm.
10. For buildings designed specifically for children, such as a primary school, a second handrail is required at 600mm above FFL on ramp or pitch line.
11. Handrails should return towards the floor to prevent the snagging of clothes.
This guide is a summary of some key points for consideration when specifying balustrades and handrails. For more detailed advice on these regulations or any other current standards, please contact as on 01603 722330 or specifications@basystems.co.uk.
If you require further technical specifications, drawings, CAD files or images please contact us on to receive access to our technical library.
Back to blog





