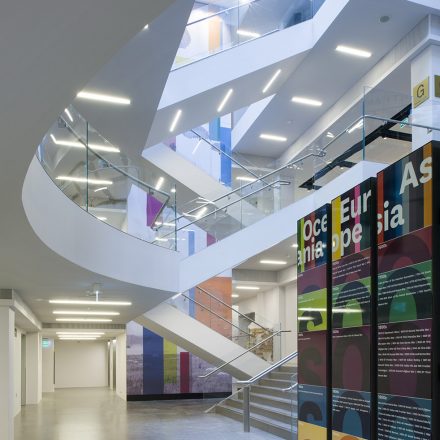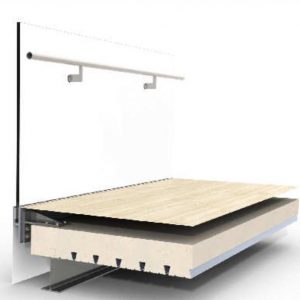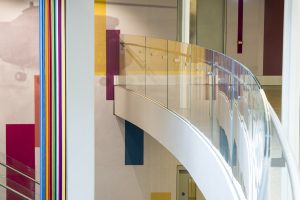National Army Museum
National Army Museum – A refurbishment of the museum designed to exhibit historical objects from the Land Forces of the Crown.
The refurbishment was designed to open up and extend the museum exhibition space to allow for a seamless appearance throughout the building. The increased space made way for new exhibitions and learning facilities.
The Challenges
This high-profile museum, designed by BDP Architects, required a balustrade solution that did not impede views in the open atrium area. The project had a number of key specification challenges:
- The outside of the balustrade required a completely seamless appearance with no protruding handrail brackets visible.
- The balustrade needed to be cantilevered off the edge of the concrete slab to create a neat interface with the finished floor levels and outside cladding details.
The Solution
BA Systems were contracted by Gilbert-Ashe to provide the B40 Frameless Glass balustrade product to the central voids and stairs.
To achieve a seamless base fixing without compromising on the necessary 1.5kN/m loading, the BA Systems’ design team designed a cantilevered steel fixing bracket with gusset supports. This allowed the glass to be mounted 100mm from the edge of the concrete slab (Fig. 1).
To achieve the necessary visual standard, a 21.5mm clear toughened and laminated low iron glass was specified. The handrail detail was fixed to the glass with a countersunk bracket to ensure that no handrail brackets would protrude through the glass (Fig. 2).
Project Achievements
-

Product Finish
The handrail brackets and low iron glass specification enhanced the visitor experience by creating a light and open environment to the central atrium.

