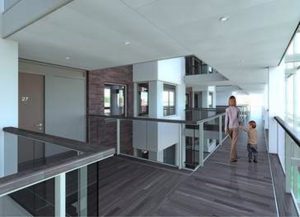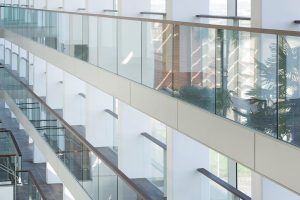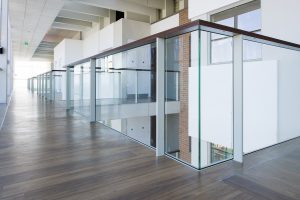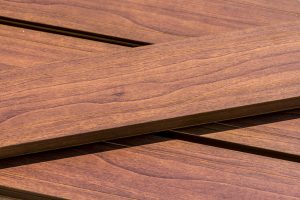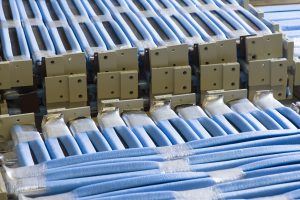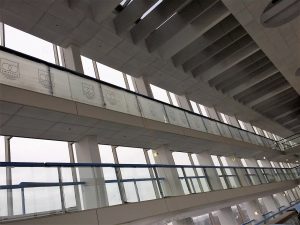The Atrium Building, East City Point
The Atrium Building – providing 1, 2 and 3 bedroom apartments to the East City Point development.
The building is part of a £3.7 billion development of Canning Town and Custom House. Situated adjacent to the A13, this project is designed to make use of natural light, while providing a warm and collaborative atmosphere.
The Challenge
The design intent, led by Shepheard Epstein Hunter, was to create a space that was natural in appearance with the use of wood finishes. A glass balustrade design was specified to capitalise on the light created with the all-glass facade. There were a number of conflicts between design intent and ease of delivery which caused some initial challenges:
- There was a very low floor build-up of 45mm.
- Fixing details needed to be concealed within the floor buildup.
- The balustrade required a polished hardwood handrail capping wrapped around a steel core rail.
- A very tight programme.
The Solution – Design
The BA Systems design team was engaged with Countryside Properties from a very early pre-construction stage. The goal was to develop a value engineered solution that reflected the design intent, could be quickly installed and offered cost savings.
With the balustrade forming an integral part of the building, the B30 system was proposed as a solution for the void and walkway balustrade. As the balustrade posts serve as a structural element to the balustrade, this means that the base channel for the glass only needed to be a very low non-structural profile (fig. 2). This meant all fixing details could be concealed within the low floor build-up.
This base channel was also designed to integrate with the outside fascia panel. A small lip on the channel gave a surface for the fascia panel (fig. 3) to slot into and allowed for a neat finish to this integration.
In order to achieve the wood effect handrail and deliver a durable and long-lasting product, BA Systems proposed a powder coated wood grain effect finish (fig. 4) to be applied to the aluminium profile.
For the 4 stair cores (a total of 60 stair flights), BA Systems proposed their proprietary stair products. The B20 system was designed with a 42mm satin stainless steel handrail and a 10mm toughened glass infill. This was complemented with a B10 42mm stainless steel wall mounted handrail.
The Solution – Manufacture and Install
With a very tight programme to work to and a number of other trades to coordinate with, the B30 System provided an opportunity to innovate on our manufacture and installation techniques.
With this tight schedule in mind, BA Systems planned the manufacture stage to minimise the on-site installation time. All handrails, posts and base channels were manufactured and cut to size in the offsite manufacturing facility. By using an automatic aluminium cutting saw, it allowed for handrails to be cut with speed and precision. Before delivery to site, all powder coated posts and handrails (fig. 5) were pre-wrapped and protected.
During the installation phase, this modular product was assembled as a 2-stage install. At first fix stage, the posts and channel was installed to allow for the fascia and flooring to wrap around the fixing detail. At the second stage, the glass and pre-wrapped handrail was fitted (fig. 6). The stair core handrail and balustrade was installed in a single stage towards the end of the project to avoid unnecessary damage caused during the main construction.
The Outcome
Video credit to Michael McDade, Project Manager at Canning Town
Project Achievements
-
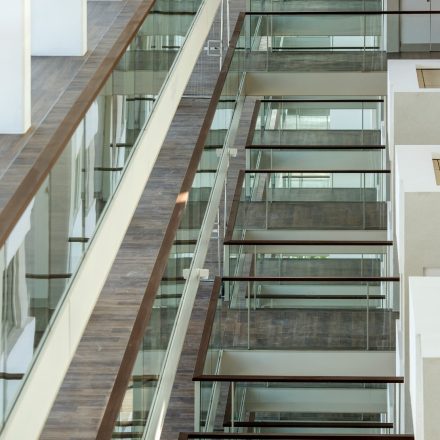
Quantities Delivered
BA Systems manufactured and installed approximately 17.9 tonnes of aluminium and 57.9 tonnes of glass!
-
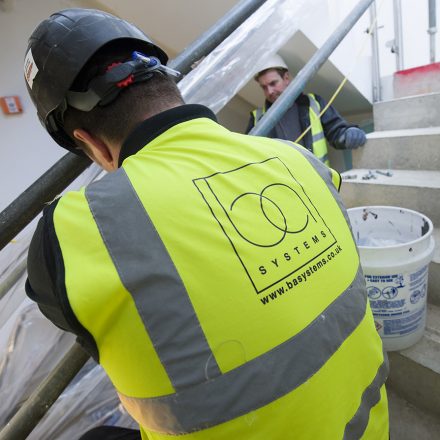
Programme
All balustrade installation was completed 4 weeks prior to the programme deadline
